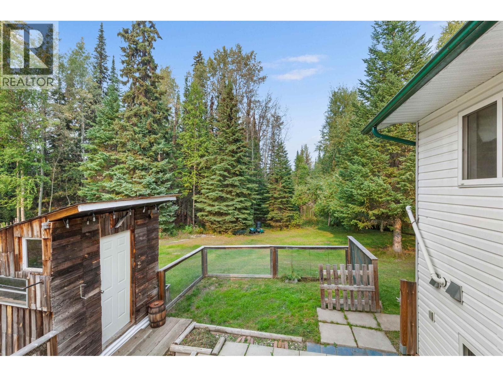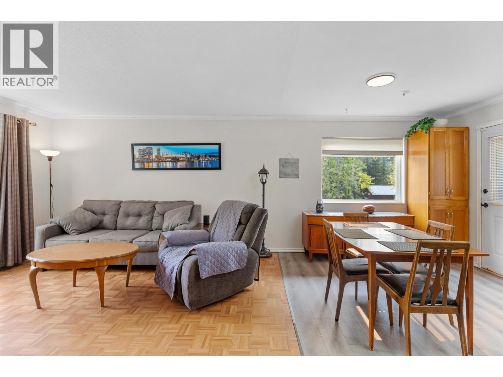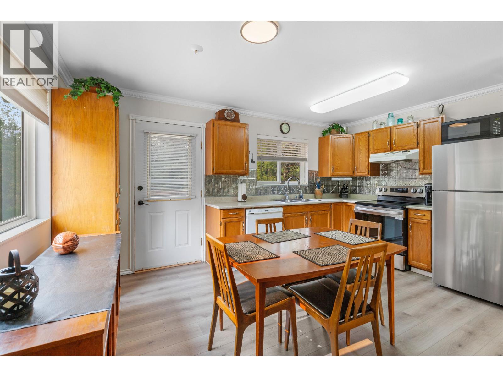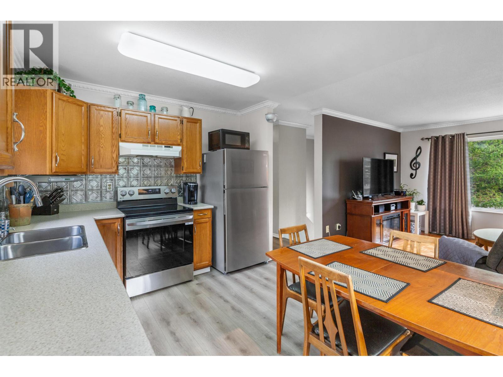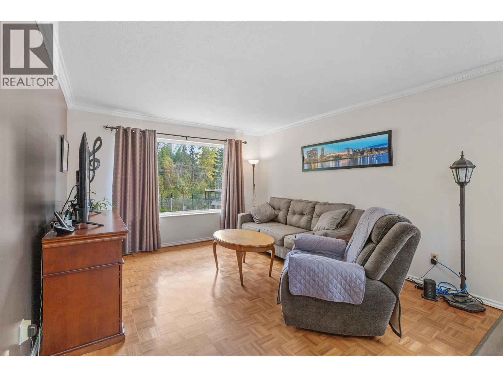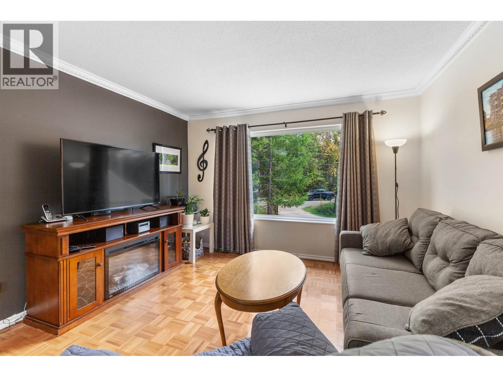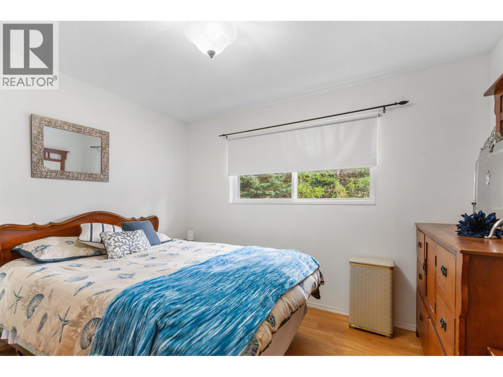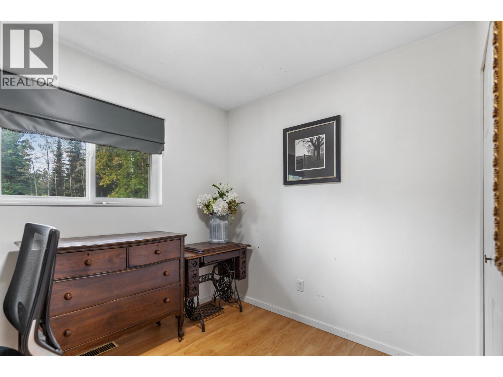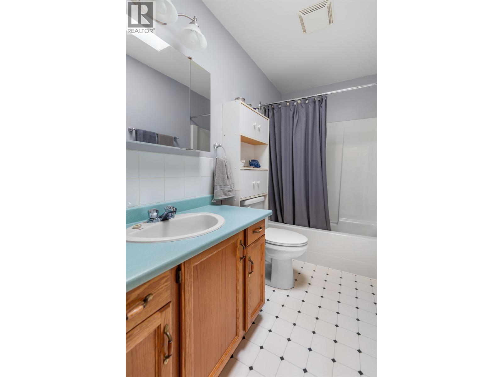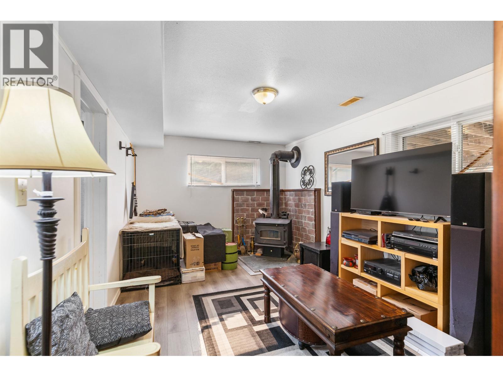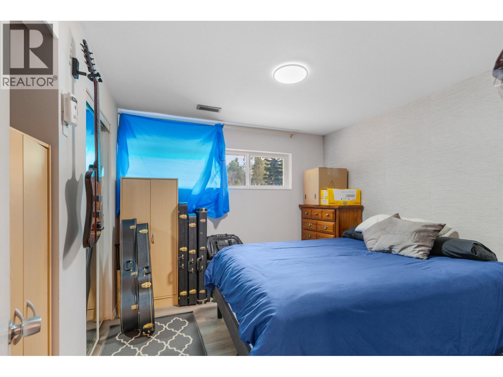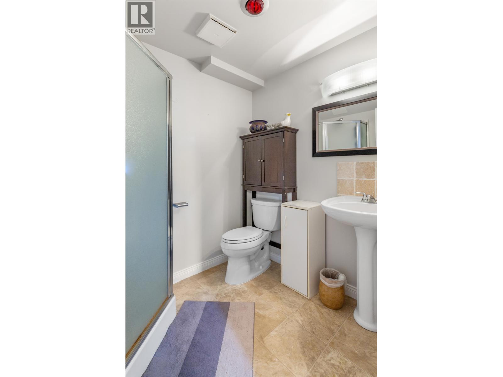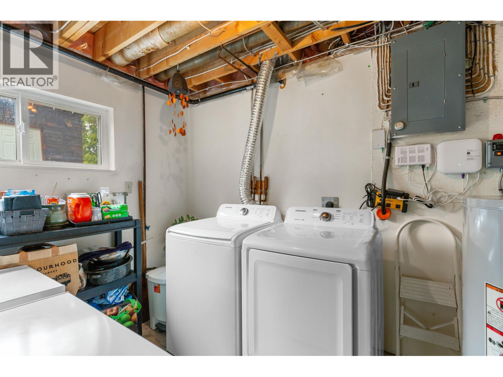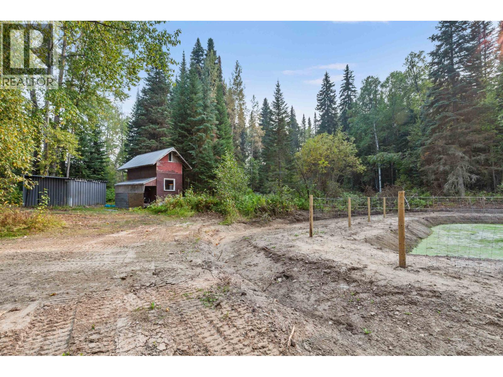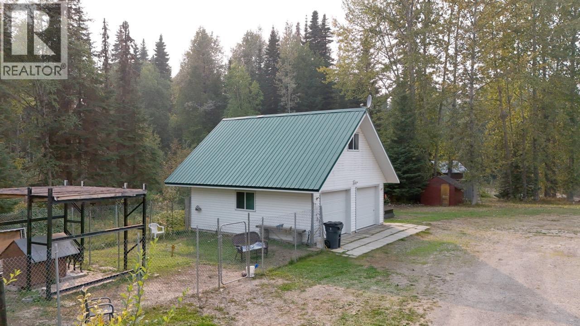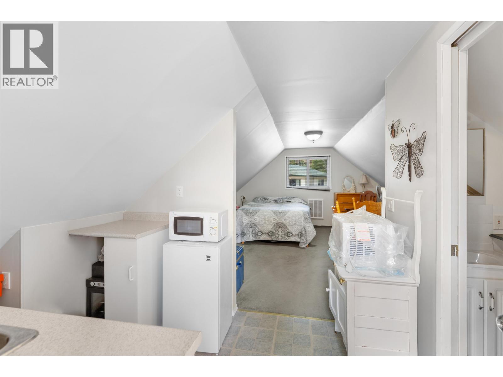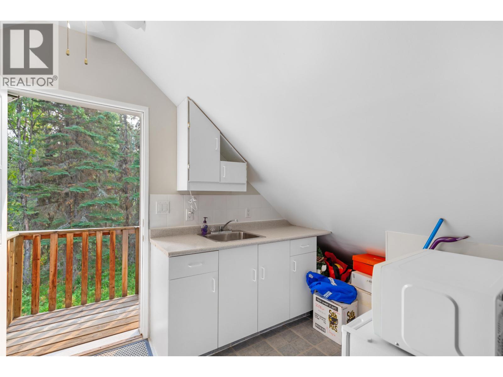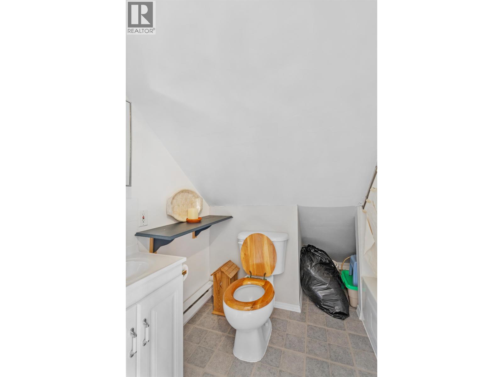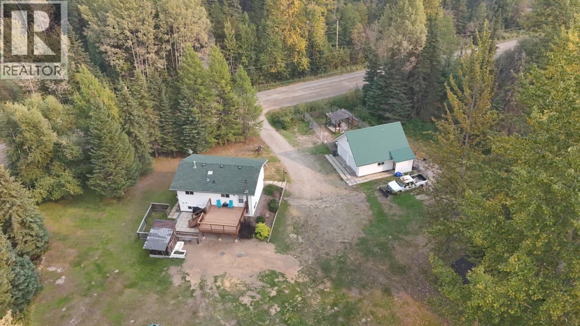9461 Olaf Road Prince George, British Columbia V2K 5H8
$599,900
Discover this charming home nestled on 5 acres within city limits, offering both privacy and tranquility. The property includes a 24x24 detached garage with a versatile studio suite above - perfect for guests, a home office, or rental income. Inside the main home, you'll find updated flooring, a newer furnace, hot water tank, and a UV water filtration system, and a brand new well pump for added comfort and peace of mind. Step outside to enjoy a brand-new deck overlooking the beautiful natural setting. The updated lagoon and new septic tank ensure the property is well-maintained for years to come. A rare opportunity to enjoy a serene, private acreage lifestyle just minutes from town. (id:58436)
Property Details
| MLS® Number | R3047313 |
| Property Type | Single Family |
Building
| Bathroom Total | 2 |
| Bedrooms Total | 4 |
| Basement Development | Finished |
| Basement Type | N/a (finished) |
| Constructed Date | 1995 |
| Construction Style Attachment | Detached |
| Exterior Finish | Vinyl Siding |
| Fireplace Present | Yes |
| Fireplace Total | 1 |
| Foundation Type | Preserved Wood |
| Heating Fuel | Natural Gas, Wood |
| Heating Type | Forced Air |
| Roof Material | Asphalt Shingle |
| Roof Style | Conventional |
| Stories Total | 2 |
| Total Finished Area | 1450 Sqft |
| Type | House |
| Utility Water | Drilled Well |
Parking
| Detached Garage |
Land
| Acreage | Yes |
| Size Irregular | 5 |
| Size Total | 5 Ac |
| Size Total Text | 5 Ac |
Rooms
| Level | Type | Length | Width | Dimensions |
|---|---|---|---|---|
| Basement | Bedroom 3 | 10 ft | 10 ft | 10 ft x 10 ft |
| Basement | Bedroom 4 | 11 ft ,5 in | 8 ft | 11 ft ,5 in x 8 ft |
| Basement | Recreational, Games Room | 10 ft | 15 ft | 10 ft x 15 ft |
| Main Level | Living Room | 13 ft | 12 ft | 13 ft x 12 ft |
| Main Level | Kitchen | 9 ft ,6 in | 15 ft | 9 ft ,6 in x 15 ft |
| Main Level | Bedroom 2 | 10 ft | 6 ft ,2 in | 10 ft x 6 ft ,2 in |
| Main Level | Primary Bedroom | 9 ft ,9 in | 11 ft | 9 ft ,9 in x 11 ft |
https://www.realtor.ca/real-estate/28857300/9461-olaf-road-prince-george
Contact Us
Contact us for more information

Rick Kerbrat
www.facebook.com/rickkerbratrealestate?ref=hl
1679 15th Avenue
Prince George, British Columbia V2L 3X2
(250) 563-1000
(250) 563-1005
www.teampowerhouse.com/






