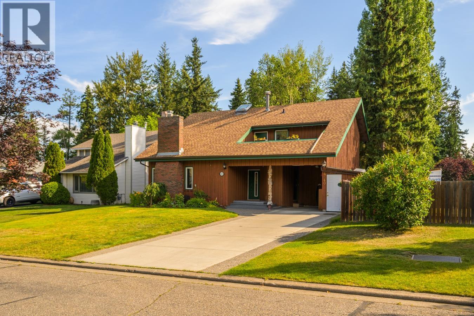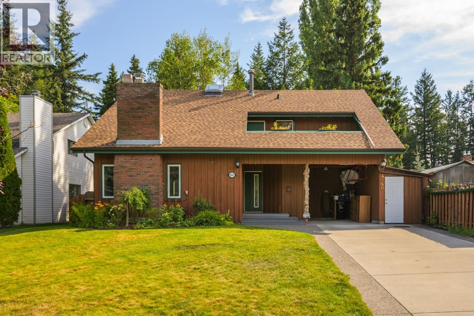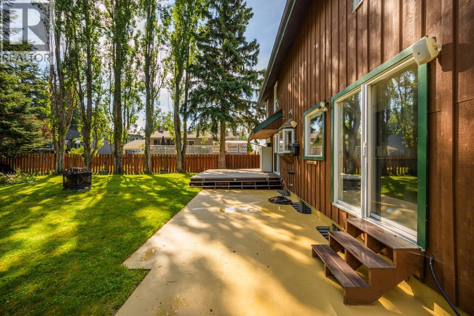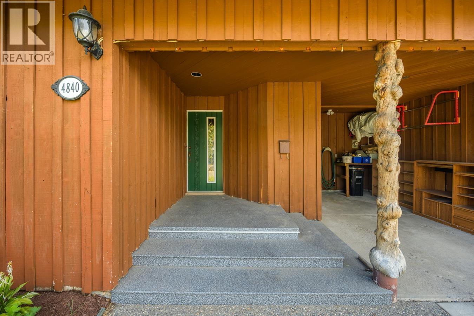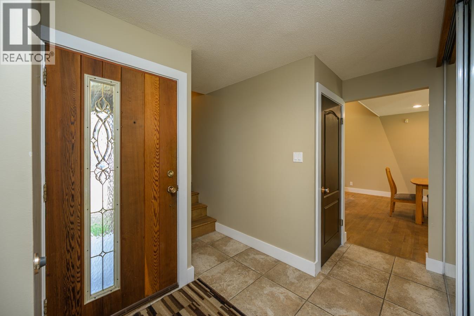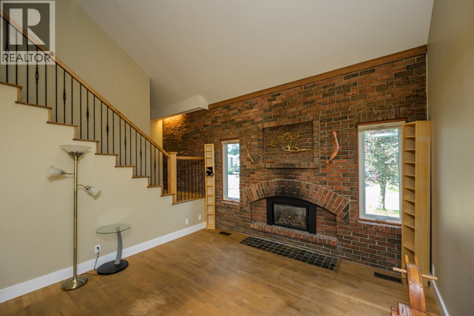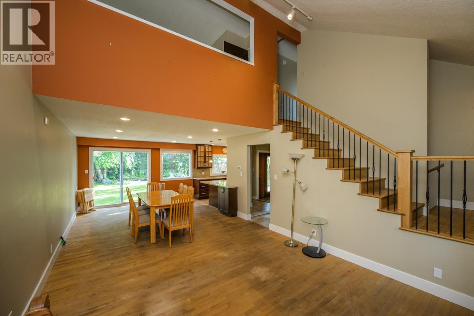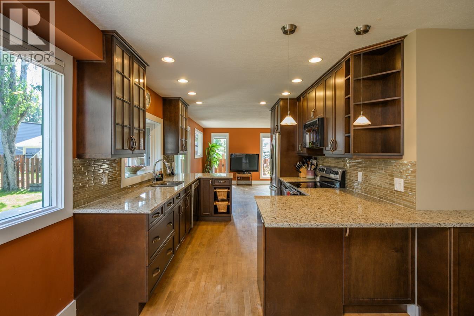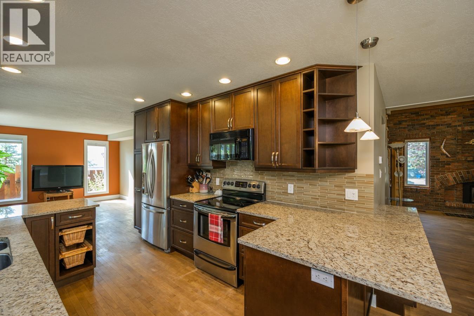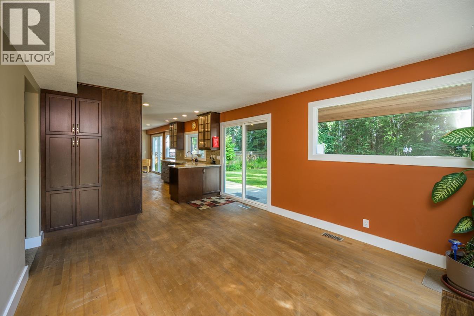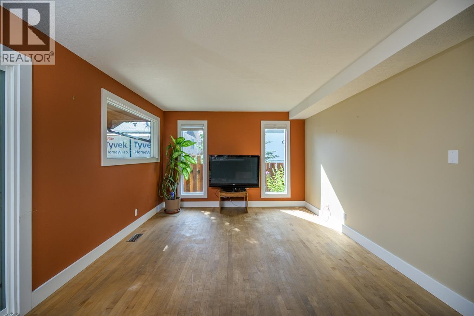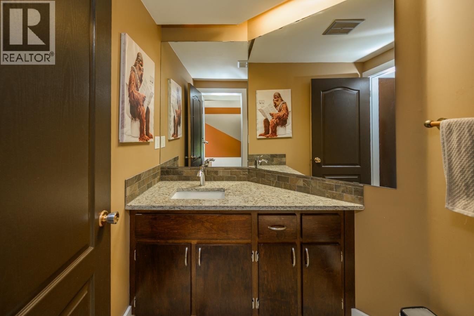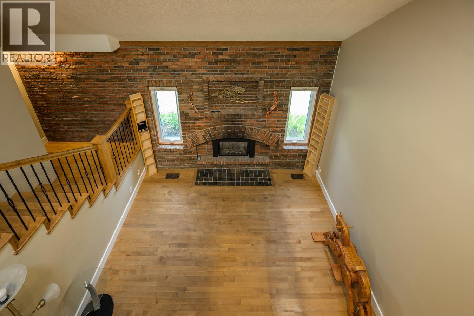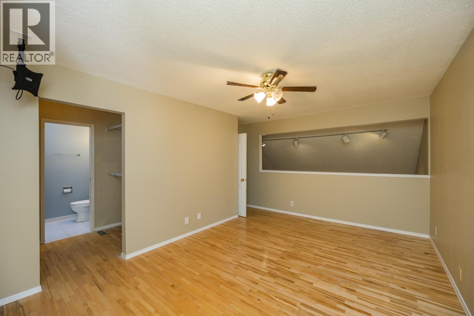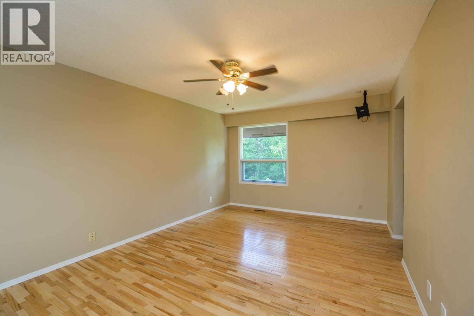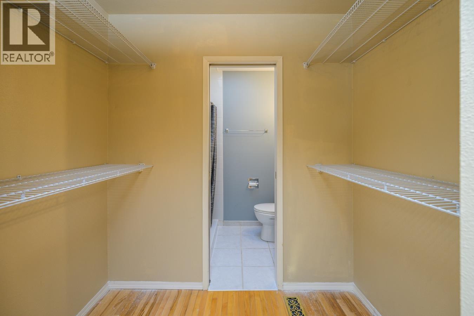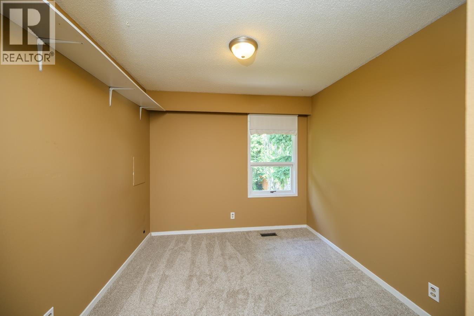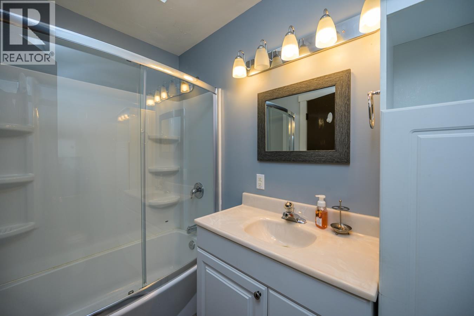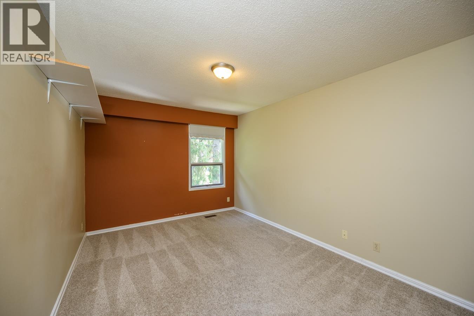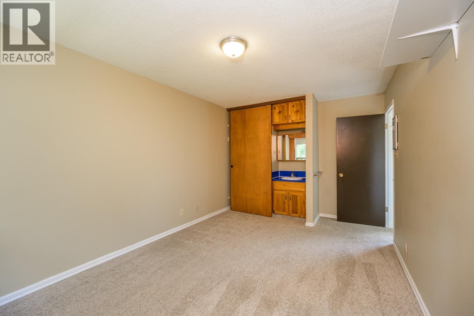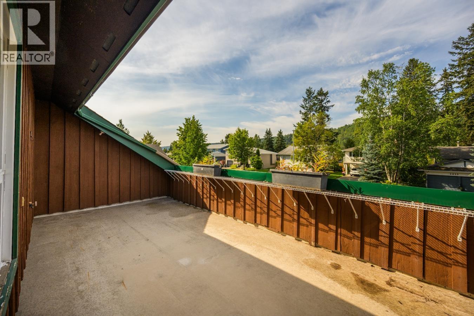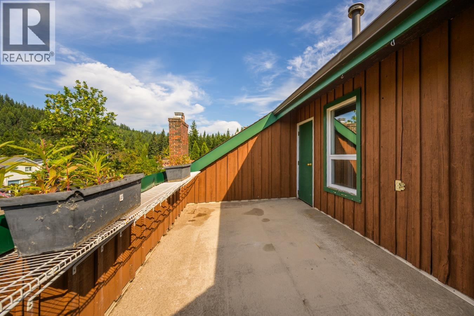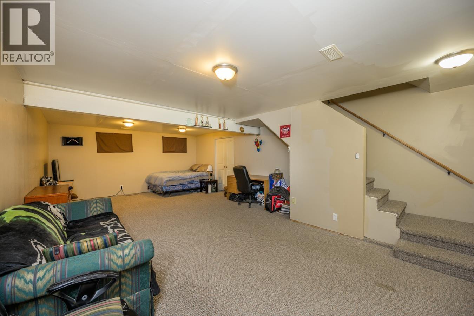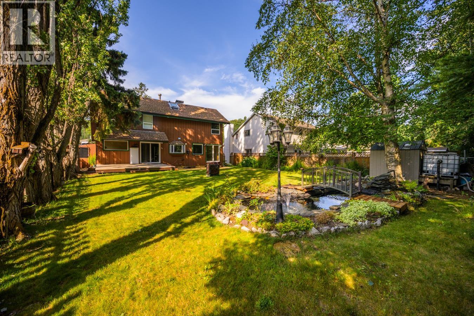4840 Zimmaro Avenue Prince George, British Columbia V2M 6C3
$540,000
Welcome to 4840 Zimmaro Avenue! This stunning West Coast contemporary style home is located in the desirable Heritage area, offering views and direct access to Moore's Meadow. The beautifully renovated kitchen features ample cabinet space and quartz countertops, perfect for family gatherings and entertaining. Upstairs, you'll find a spacious primary bedroom with a private 3-piece ensuite, along with two generously sized additional bedrooms. The basement provides a large recreation area, which can easily be transformed into a fourth bedroom to suit your needs. (id:58436)
Property Details
| MLS® Number | R3033496 |
| Property Type | Single Family |
Building
| Bathroom Total | 3 |
| Bedrooms Total | 3 |
| Basement Type | Full |
| Constructed Date | 1977 |
| Construction Style Attachment | Detached |
| Exterior Finish | Wood |
| Foundation Type | Concrete Perimeter |
| Heating Fuel | Natural Gas |
| Heating Type | Forced Air |
| Roof Material | Asphalt Shingle |
| Roof Style | Conventional |
| Stories Total | 3 |
| Size Interior | 2,494 Ft2 |
| Type | House |
| Utility Water | Municipal Water |
Parking
| Carport |
Land
| Acreage | No |
| Size Irregular | 6840 |
| Size Total | 6840 Sqft |
| Size Total Text | 6840 Sqft |
Rooms
| Level | Type | Length | Width | Dimensions |
|---|---|---|---|---|
| Basement | Recreational, Games Room | 26 ft ,7 in | 15 ft ,5 in | 26 ft ,7 in x 15 ft ,5 in |
| Main Level | Kitchen | 12 ft | 9 ft ,5 in | 12 ft x 9 ft ,5 in |
| Main Level | Living Room | 14 ft ,6 in | 11 ft ,8 in | 14 ft ,6 in x 11 ft ,8 in |
| Main Level | Dining Room | 15 ft ,7 in | 12 ft ,8 in | 15 ft ,7 in x 12 ft ,8 in |
| Main Level | Living Room | 12 ft ,8 in | 11 ft ,6 in | 12 ft ,8 in x 11 ft ,6 in |
| Upper Level | Primary Bedroom | 16 ft | 10 ft ,7 in | 16 ft x 10 ft ,7 in |
| Upper Level | Bedroom 2 | 10 ft ,1 in | 9 ft ,3 in | 10 ft ,1 in x 9 ft ,3 in |
| Upper Level | Bedroom 3 | 10 ft ,1 in | 14 ft | 10 ft ,1 in x 14 ft |
https://www.realtor.ca/real-estate/28691415/4840-zimmaro-avenue-prince-george
Contact Us
Contact us for more information

Brad King
1679 15th Avenue
Prince George, British Columbia V2L 3X2
(250) 563-1000
(250) 563-1005
www.teampowerhouse.com/

