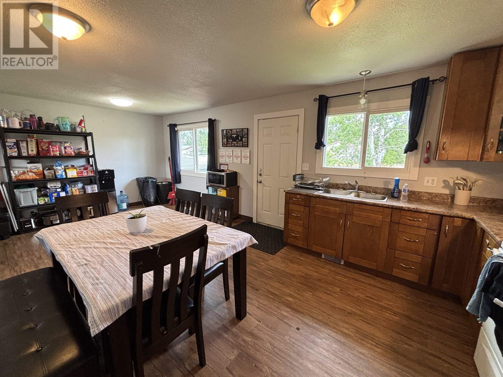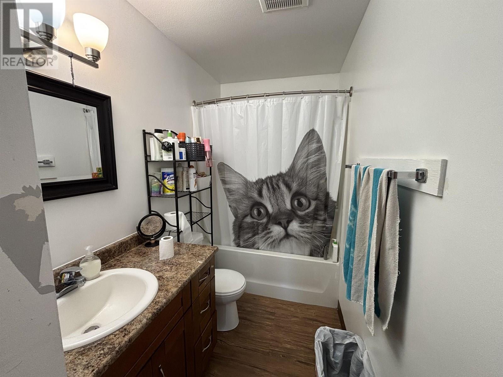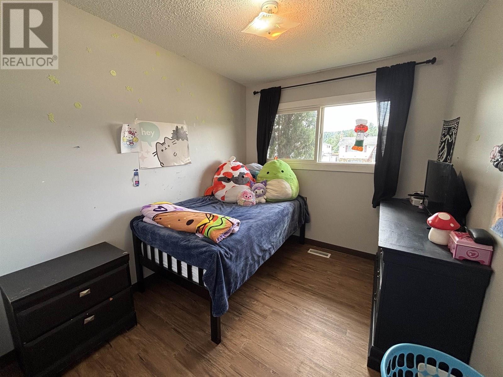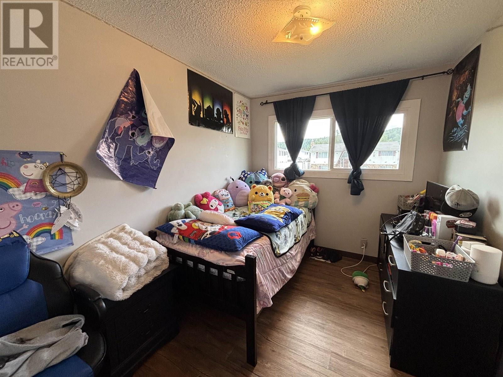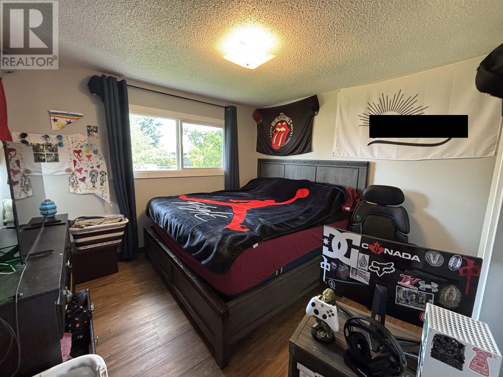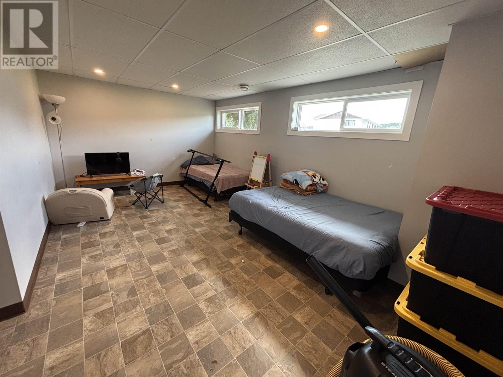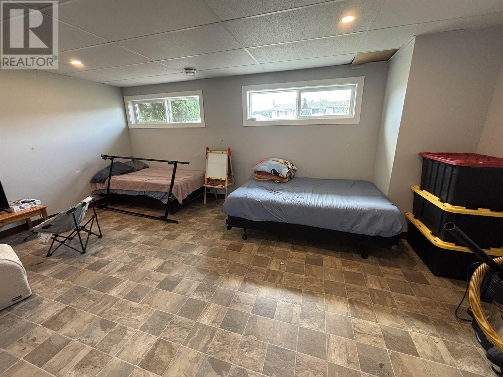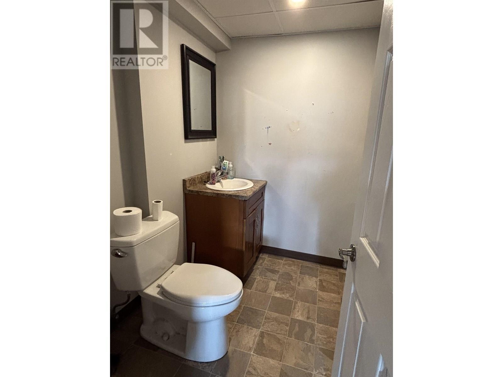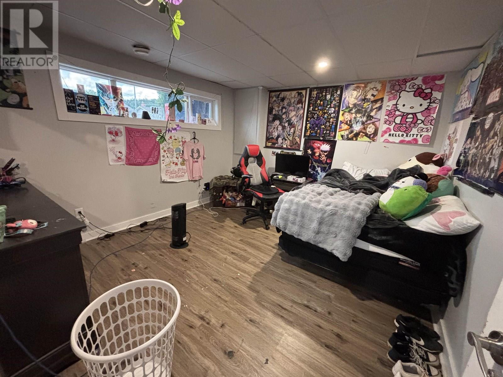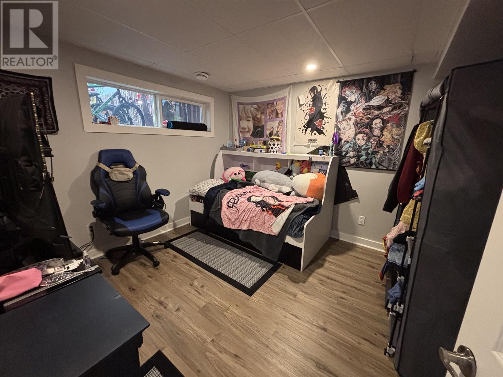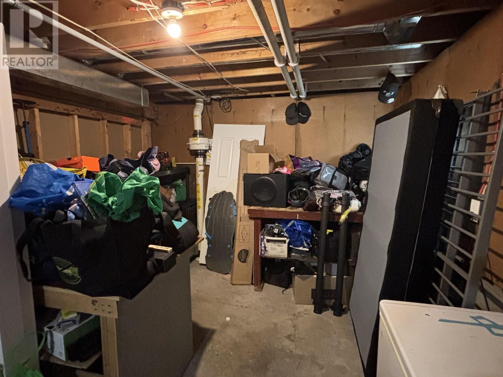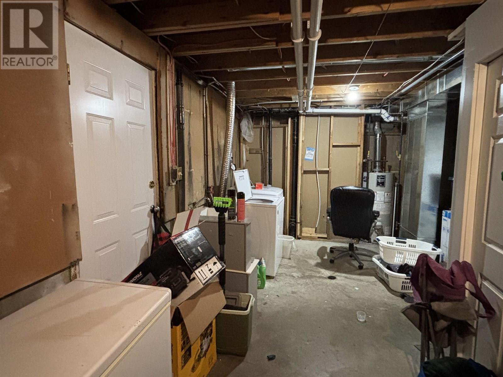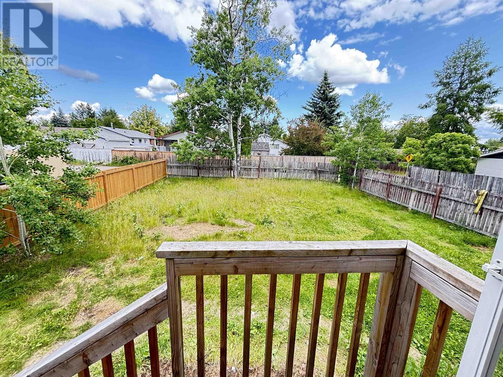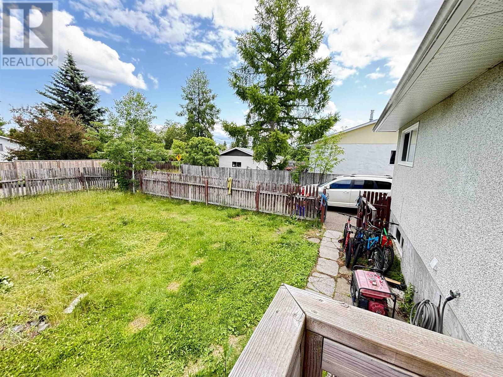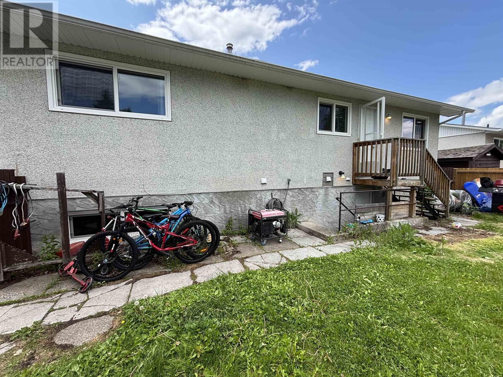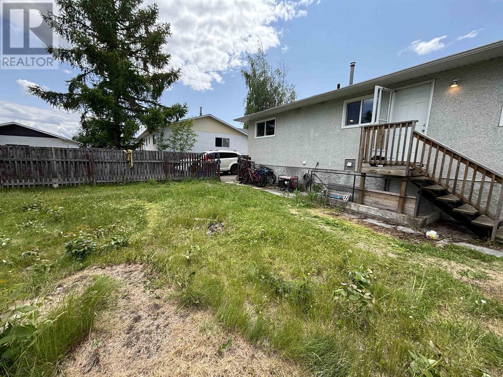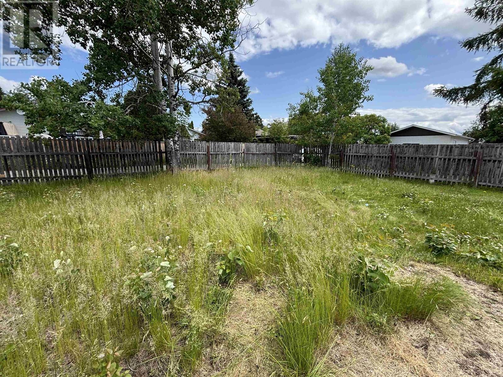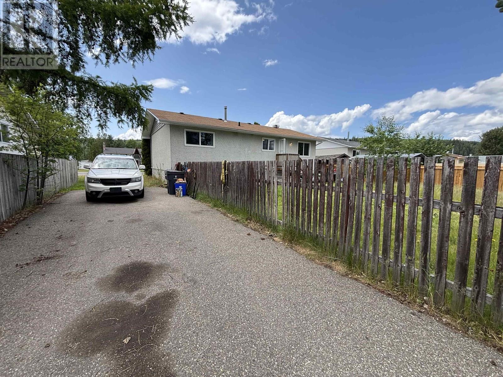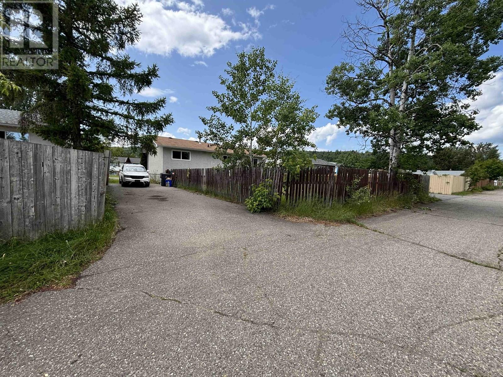4520 1st Avenue Prince George, British Columbia V2M 3C8
$434,900
Where to start? It's great! Good sized house in good shape. Right by Moore's Meadow for the walker, jogger or canine enthusiast. Super close to a main bus route for the student or eco-friendly persona. A short walk for the elementary student and only a touch farther for the high-schooler. Pharmacy and Food are nearby. Close to Ospika and to Foothills to get anywhere fast. Big, fenced yard that is great for kids, pets, and backyard parties. Outside basement entrance may also intrigue the many who are out there who think a mortgage helper is were it is at. This one is easy to make your own! (id:58436)
Property Details
| MLS® Number | R3019830 |
| Property Type | Single Family |
Building
| Bathroom Total | 2 |
| Bedrooms Total | 4 |
| Architectural Style | Split Level Entry |
| Basement Type | Full |
| Constructed Date | 1976 |
| Construction Style Attachment | Detached |
| Foundation Type | Concrete Perimeter |
| Heating Fuel | Natural Gas |
| Heating Type | Forced Air |
| Roof Material | Asphalt Shingle |
| Roof Style | Conventional |
| Stories Total | 2 |
| Total Finished Area | 1928 Sqft |
| Type | House |
| Utility Water | Municipal Water |
Parking
| Open | |
| R V | |
| Tandem |
Land
| Acreage | No |
| Size Irregular | 6360 |
| Size Total | 6360 Sqft |
| Size Total Text | 6360 Sqft |
Rooms
| Level | Type | Length | Width | Dimensions |
|---|---|---|---|---|
| Basement | Recreational, Games Room | 11 ft ,3 in | 18 ft ,1 in | 11 ft ,3 in x 18 ft ,1 in |
| Basement | Flex Space | 10 ft ,2 in | 10 ft ,9 in | 10 ft ,2 in x 10 ft ,9 in |
| Basement | Bedroom 4 | 12 ft ,7 in | 11 ft ,3 in | 12 ft ,7 in x 11 ft ,3 in |
| Basement | Laundry Room | 9 ft | 11 ft ,2 in | 9 ft x 11 ft ,2 in |
| Basement | Storage | 13 ft ,6 in | 11 ft ,6 in | 13 ft ,6 in x 11 ft ,6 in |
| Main Level | Living Room | 13 ft ,3 in | 13 ft ,9 in | 13 ft ,3 in x 13 ft ,9 in |
| Main Level | Dining Room | 11 ft ,2 in | 8 ft ,2 in | 11 ft ,2 in x 8 ft ,2 in |
| Main Level | Kitchen | 13 ft ,3 in | 8 ft ,2 in | 13 ft ,3 in x 8 ft ,2 in |
| Main Level | Bedroom 2 | 10 ft ,5 in | 8 ft | 10 ft ,5 in x 8 ft |
| Main Level | Primary Bedroom | 11 ft ,1 in | 11 ft | 11 ft ,1 in x 11 ft |
| Main Level | Bedroom 3 | 9 ft ,6 in | 8 ft ,1 in | 9 ft ,6 in x 8 ft ,1 in |
https://www.realtor.ca/real-estate/28517810/4520-1st-avenue-prince-george
Contact Us
Contact us for more information
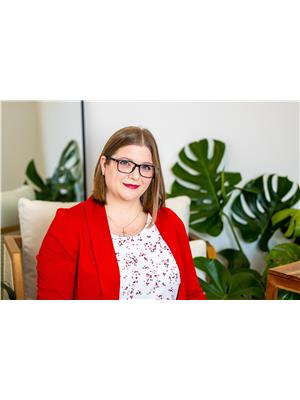
Lisa Oneill
mypgagent.ca/
www.facebook.com/LisaO.mypgagent
www.linkedin.com/in/lisa-o-neill-a678a9134/
1679 15th Avenue
Prince George, British Columbia V2L 3X2
(250) 563-1000
(250) 563-1005
www.teampowerhouse.com/






