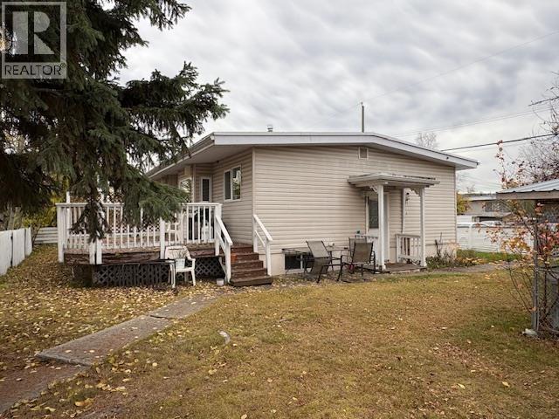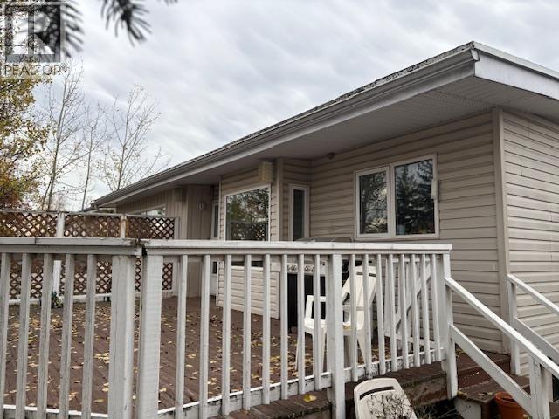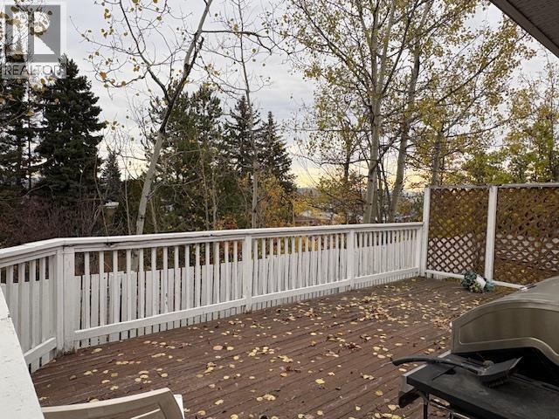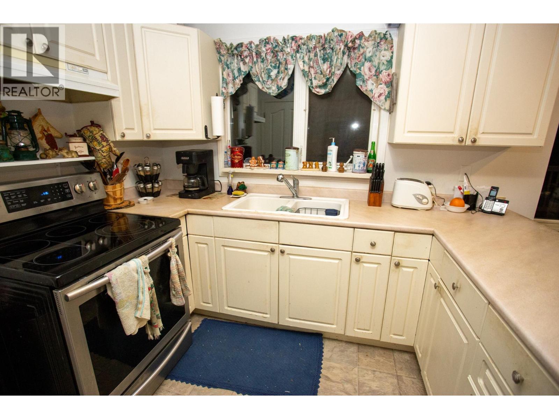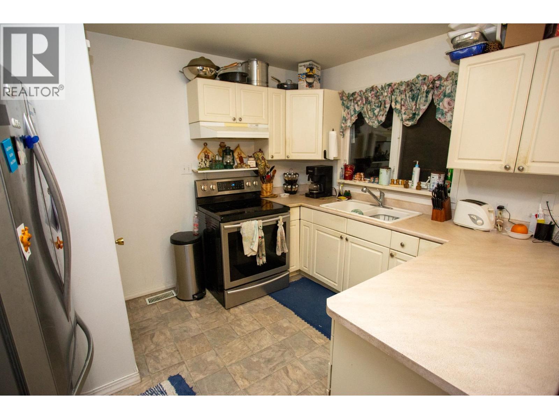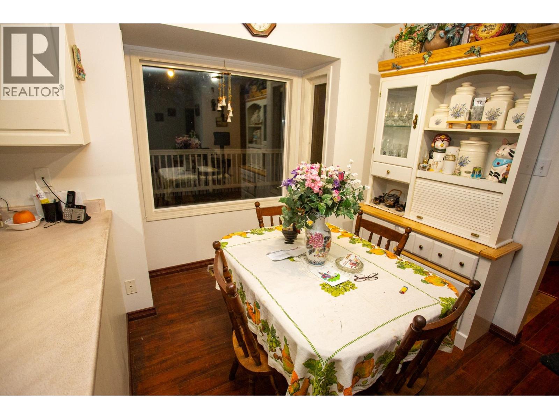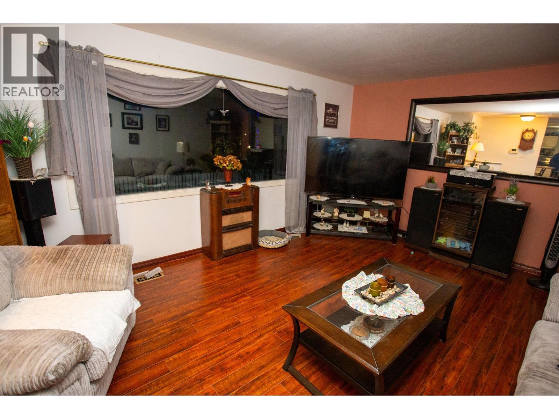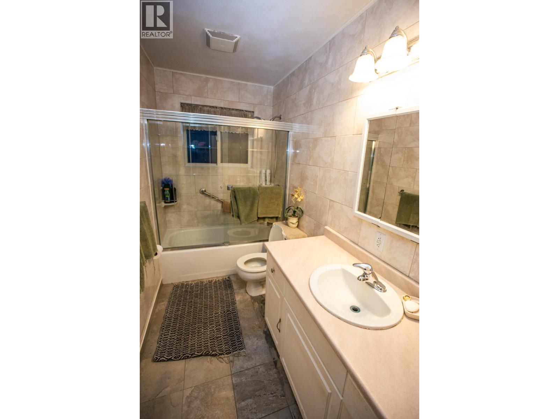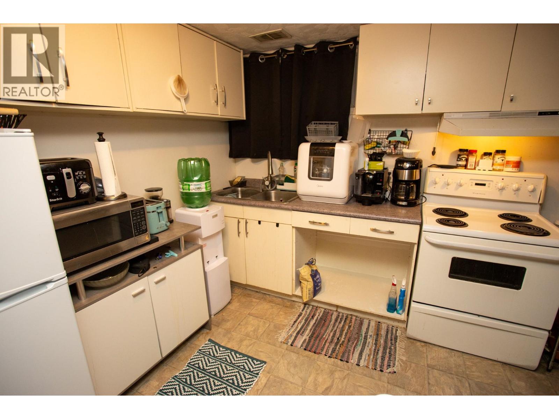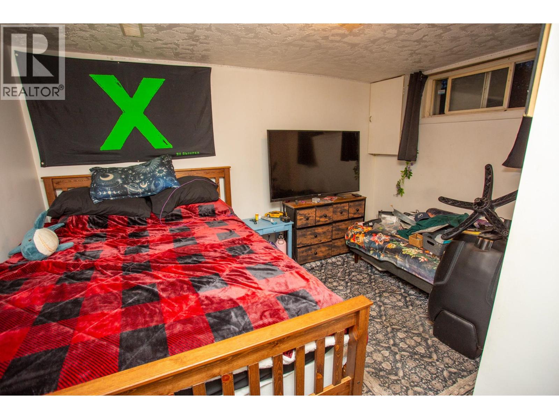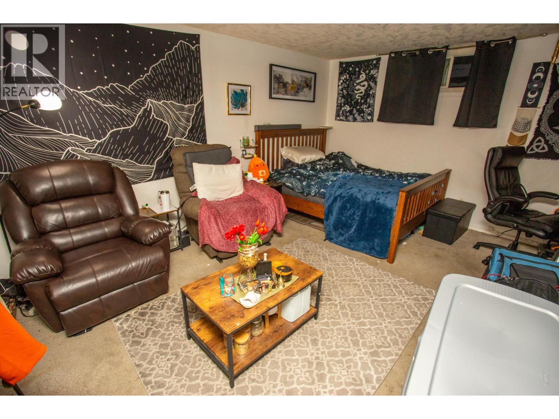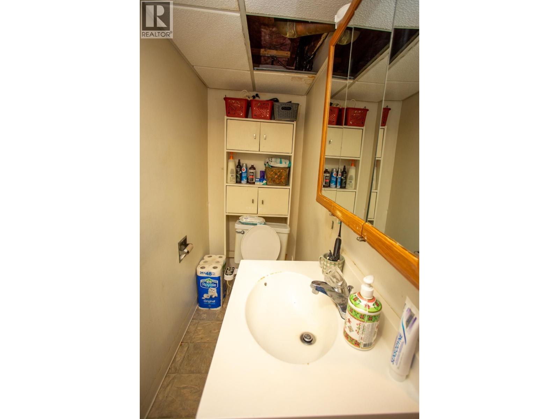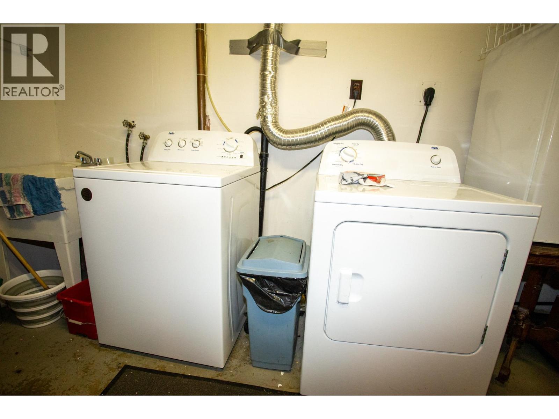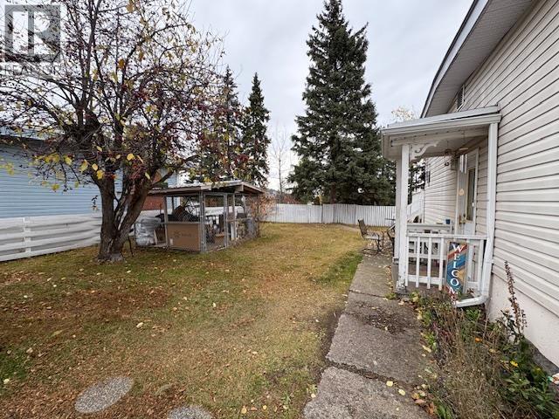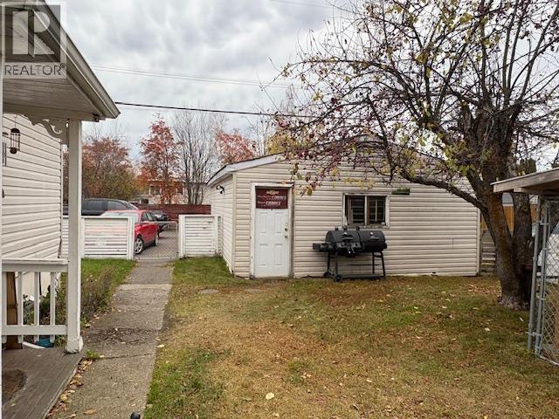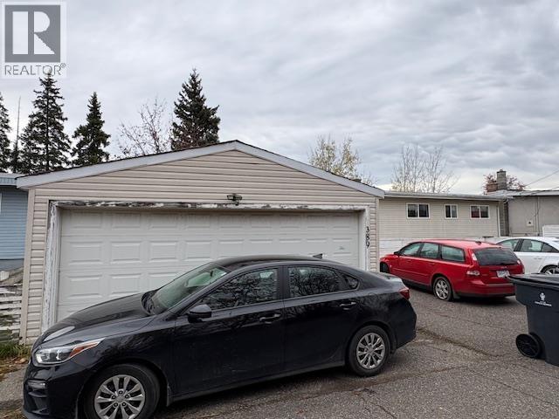389 S Lyon Street Prince George, British Columbia V2M 3K9
4 Bedroom
2 Bathroom
Forced Air
$409,900
Fantastic 4 bedroom, 2 bathroom home with a 1 bedroom basement suite-perfect for extended family or rental income! Features include a detached garage, updated furnace and hot water tank. Great central location, just steps from shopping, schools, and the bus stop. (id:58436)
Property Details
| MLS® Number | R3061393 |
| Property Type | Single Family |
Building
| Bathroom Total | 2 |
| Bedrooms Total | 4 |
| Basement Development | Finished |
| Basement Type | N/a (finished) |
| Constructed Date | 1961 |
| Construction Style Attachment | Detached |
| Foundation Type | Concrete Perimeter |
| Heating Type | Forced Air |
| Roof Material | Membrane |
| Roof Style | Conventional |
| Stories Total | 2 |
| Total Finished Area | 2240 Sqft |
| Type | House |
| Utility Water | Municipal Water |
Parking
| Detached Garage |
Land
| Acreage | No |
| Size Irregular | 9960 |
| Size Total | 9960 Sqft |
| Size Total Text | 9960 Sqft |
Rooms
| Level | Type | Length | Width | Dimensions |
|---|---|---|---|---|
| Basement | Kitchen | 9 ft | 14 ft | 9 ft x 14 ft |
| Basement | Bedroom 3 | 9 ft ,6 in | 10 ft | 9 ft ,6 in x 10 ft |
| Basement | Living Room | 17 ft | 13 ft | 17 ft x 13 ft |
| Main Level | Primary Bedroom | 10 ft | 10 ft | 10 ft x 10 ft |
| Main Level | Living Room | 17 ft | 13 ft | 17 ft x 13 ft |
| Main Level | Primary Bedroom | 11 ft | 10 ft | 11 ft x 10 ft |
| Main Level | Bedroom 2 | 10 ft | 9 ft ,6 in | 10 ft x 9 ft ,6 in |
| Main Level | Kitchen | 9 ft | 8 ft | 9 ft x 8 ft |
| Main Level | Dining Room | 8 ft | 8 ft | 8 ft x 8 ft |
https://www.realtor.ca/real-estate/29025245/389-s-lyon-street-prince-george
Contact Us
Contact us for more information

Rick Kerbrat
www.facebook.com/rickkerbratrealestate?ref=hl
Team Powerhouse Realty
1679 15th Avenue
Prince George, British Columbia V2L 3X2
1679 15th Avenue
Prince George, British Columbia V2L 3X2
(250) 563-1000
(250) 563-1005
www.teampowerhouse.com/

