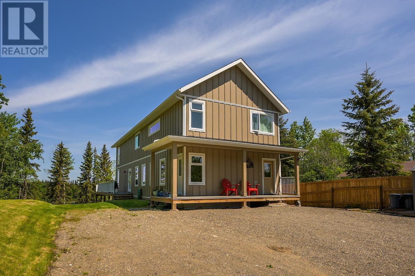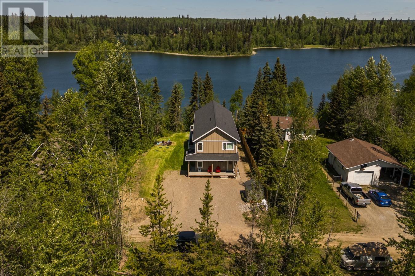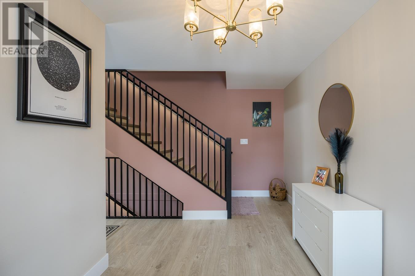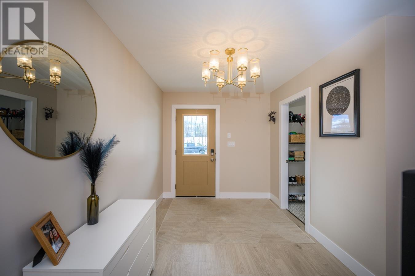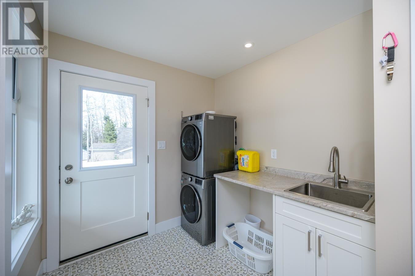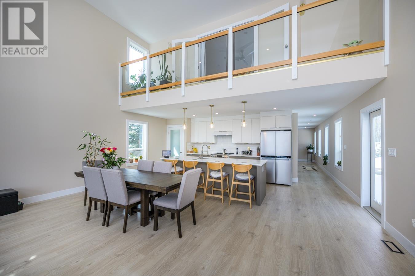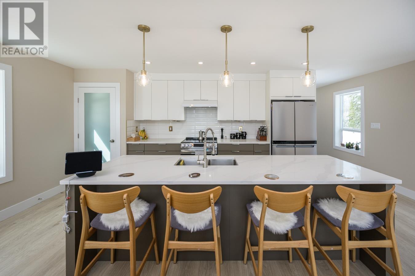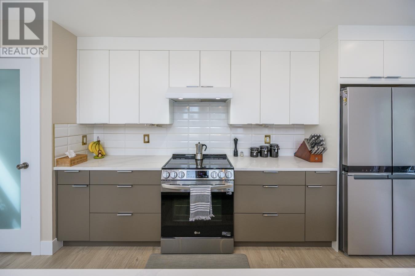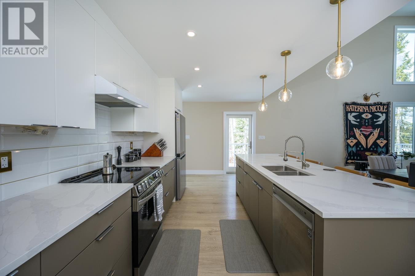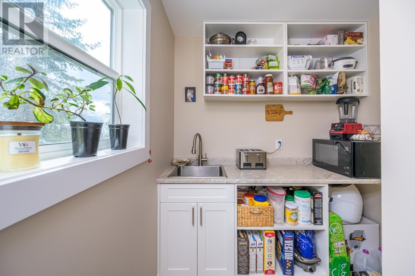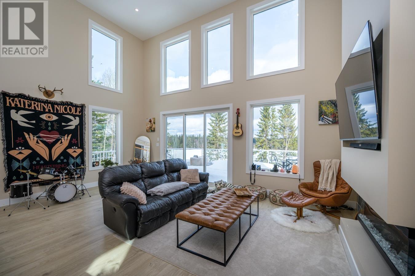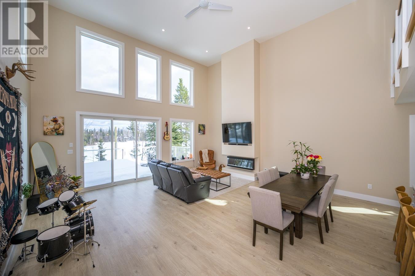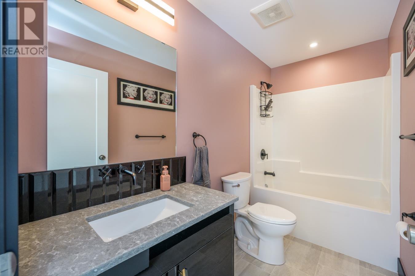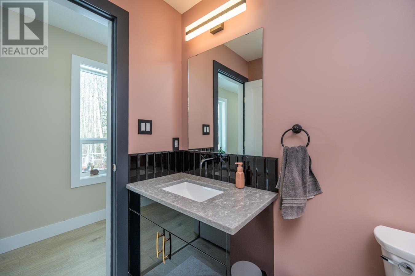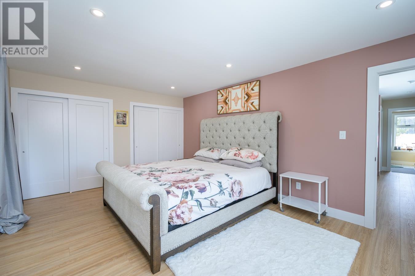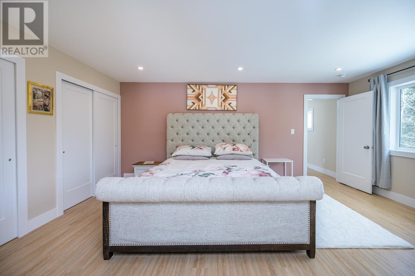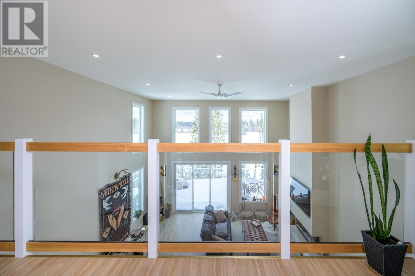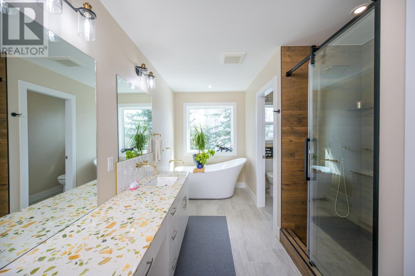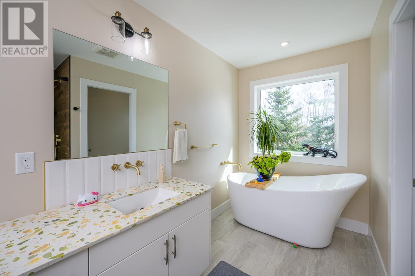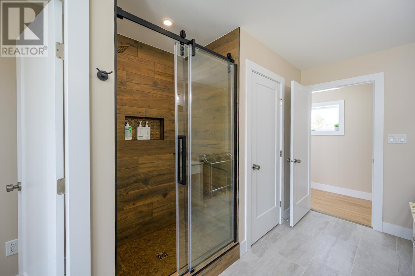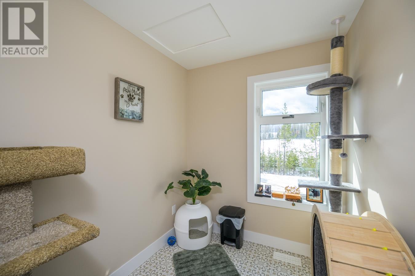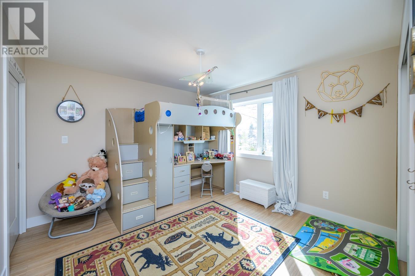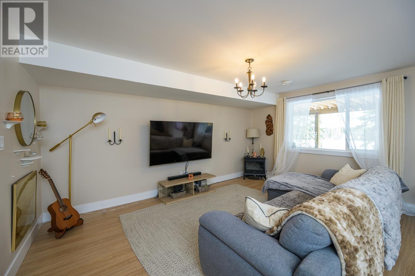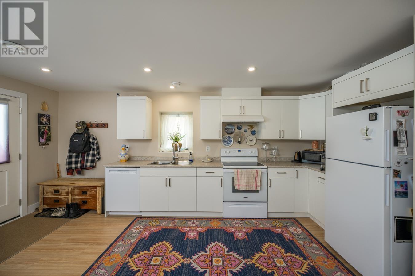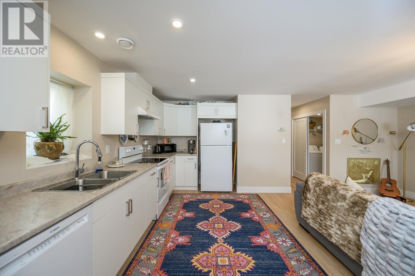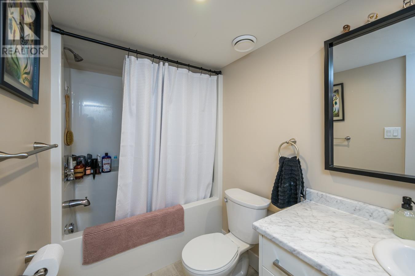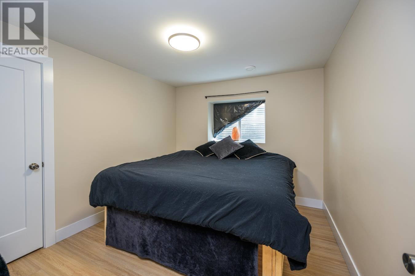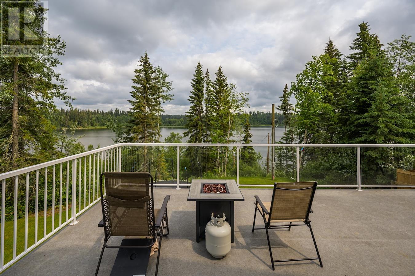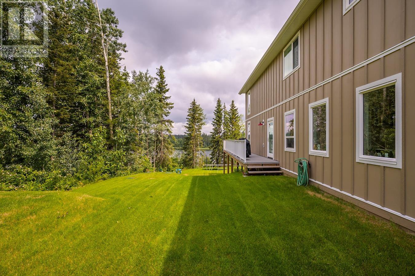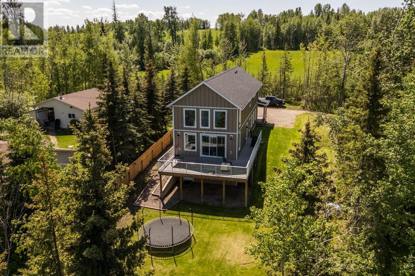28240 Ness Lake Road Prince George, British Columbia V2K 5N1
$896,999
This property at 28240 Ness Lake Rd offers a perfect blend of lake lifestyle and modern comfort. Built in 2022 by Lambert Built Ltd., this home features five bedrooms and three bathrooms, making it ideal for families or those who love hosting guests. The main floor welcomes you with a spacious entrance and a convenient laundry area, leading into an open concept kitchen and living room with vaulted ceilings and high end finishes. Upstairs, you'll find generously sized bedrooms, including a primary suite with stunning lake views. The basement includes a separate two-bedroom suite with its own entrance and laundry, perfect for tenants or weekend visitors. Located just 30 minutes from PG, this is an amazing opportunity to embrace lake living without a big commute to and from town. (id:58436)
Property Details
| MLS® Number | R3030843 |
| Property Type | Single Family |
| View Type | Lake View |
Building
| Bathroom Total | 3 |
| Bedrooms Total | 5 |
| Basement Development | Finished |
| Basement Type | N/a (finished) |
| Constructed Date | 2022 |
| Construction Style Attachment | Detached |
| Foundation Type | Concrete Perimeter |
| Roof Material | Asphalt Shingle |
| Roof Style | Conventional |
| Stories Total | 3 |
| Total Finished Area | 3700 Sqft |
| Type | House |
Land
| Acreage | No |
| Size Irregular | 16008 |
| Size Total | 16008 Sqft |
| Size Total Text | 16008 Sqft |
Rooms
| Level | Type | Length | Width | Dimensions |
|---|---|---|---|---|
| Above | Primary Bedroom | 18 ft ,4 in | 12 ft ,2 in | 18 ft ,4 in x 12 ft ,2 in |
| Above | Bedroom 3 | 11 ft ,6 in | 11 ft ,7 in | 11 ft ,6 in x 11 ft ,7 in |
| Above | Office | 6 ft ,6 in | 7 ft ,6 in | 6 ft ,6 in x 7 ft ,6 in |
| Above | Dining Nook | 21 ft | 4 ft | 21 ft x 4 ft |
| Basement | Living Room | 11 ft ,8 in | 18 ft ,3 in | 11 ft ,8 in x 18 ft ,3 in |
| Basement | Kitchen | 18 ft ,3 in | 8 ft | 18 ft ,3 in x 8 ft |
| Basement | Bedroom 4 | 14 ft ,5 in | 8 ft ,1 in | 14 ft ,5 in x 8 ft ,1 in |
| Basement | Bedroom 5 | 10 ft ,1 in | 9 ft ,8 in | 10 ft ,1 in x 9 ft ,8 in |
| Basement | Flex Space | 13 ft ,7 in | 9 ft ,4 in | 13 ft ,7 in x 9 ft ,4 in |
| Basement | Recreational, Games Room | 19 ft ,8 in | 10 ft ,1 in | 19 ft ,8 in x 10 ft ,1 in |
| Main Level | Living Room | 18 ft ,9 in | 12 ft ,4 in | 18 ft ,9 in x 12 ft ,4 in |
| Main Level | Dining Room | 21 ft | 8 ft ,2 in | 21 ft x 8 ft ,2 in |
| Main Level | Kitchen | 21 ft | 10 ft ,4 in | 21 ft x 10 ft ,4 in |
| Main Level | Pantry | 6 ft ,9 in | 4 ft ,1 in | 6 ft ,9 in x 4 ft ,1 in |
| Main Level | Bedroom 2 | 14 ft | 10 ft ,8 in | 14 ft x 10 ft ,8 in |
| Main Level | Mud Room | 12 ft ,6 in | 7 ft ,6 in | 12 ft ,6 in x 7 ft ,6 in |
https://www.realtor.ca/real-estate/28654921/28240-ness-lake-road-prince-george
Contact Us
Contact us for more information

Brad King
1679 15th Avenue
Prince George, British Columbia V2L 3X2
(250) 563-1000
(250) 563-1005
www.teampowerhouse.com/

