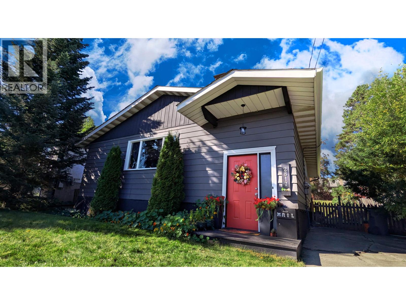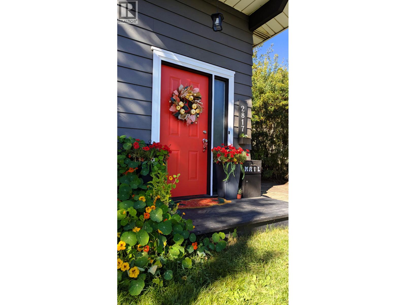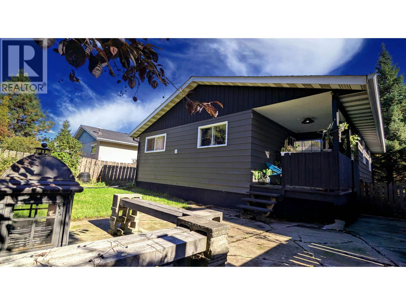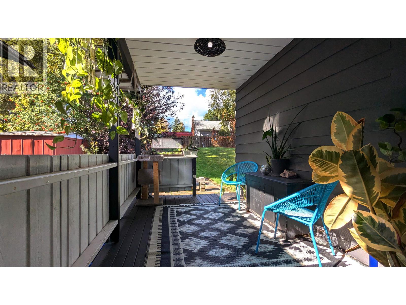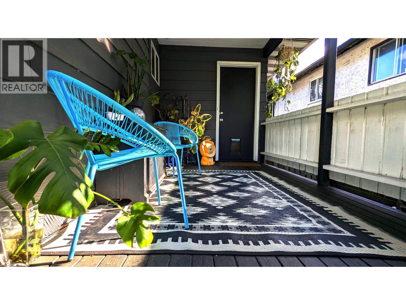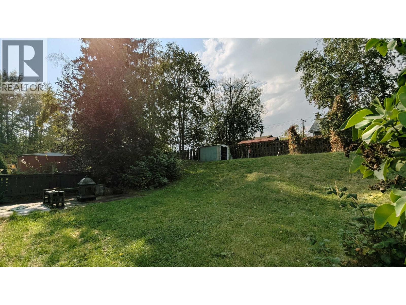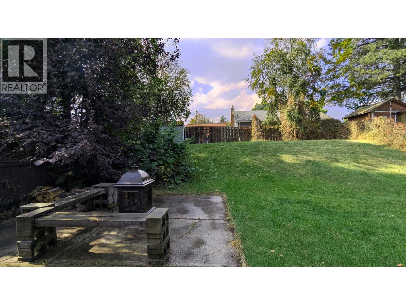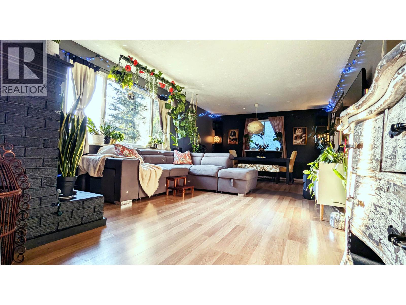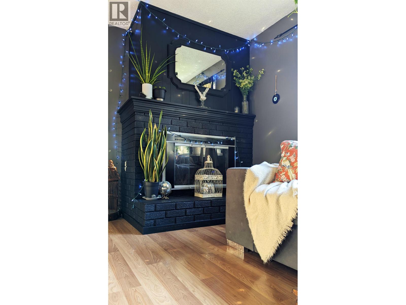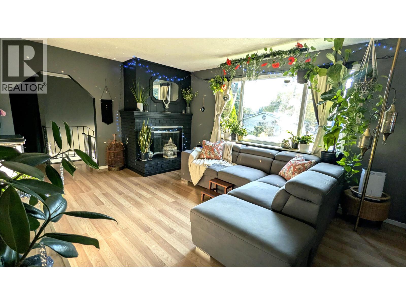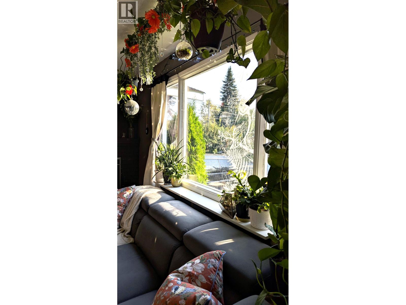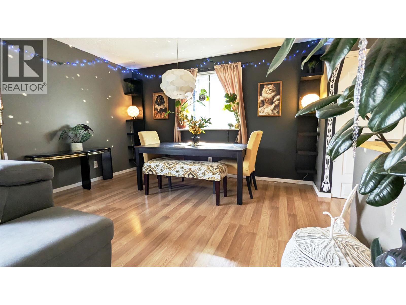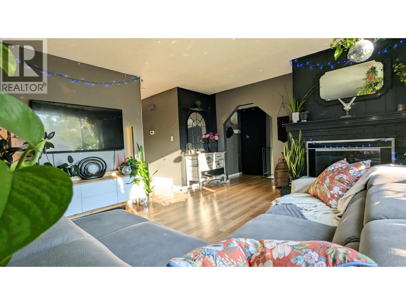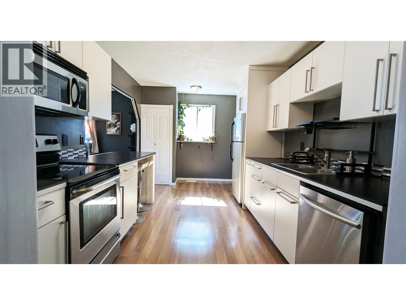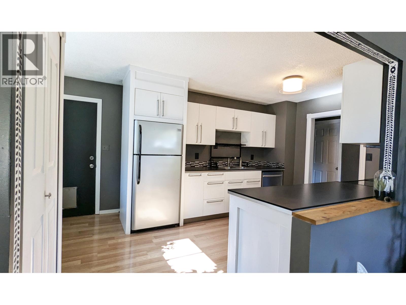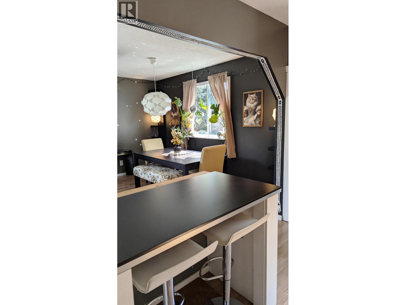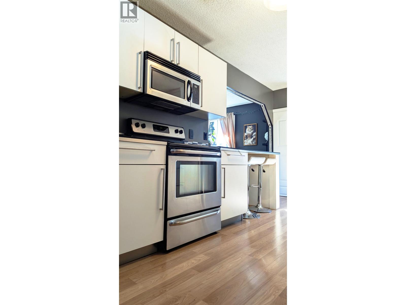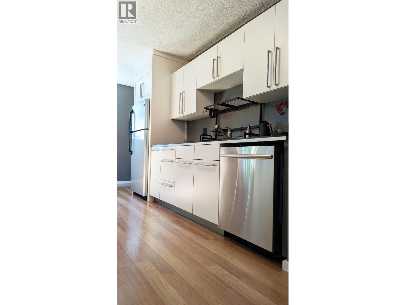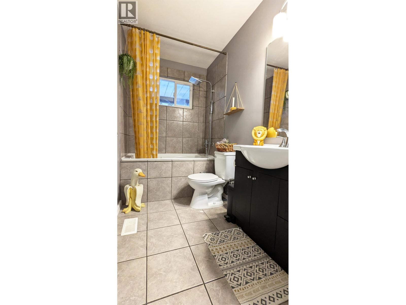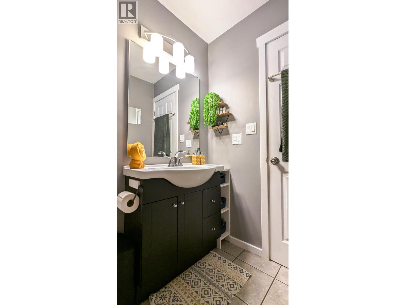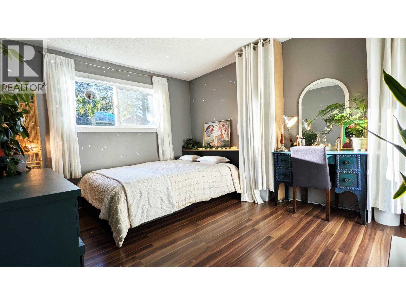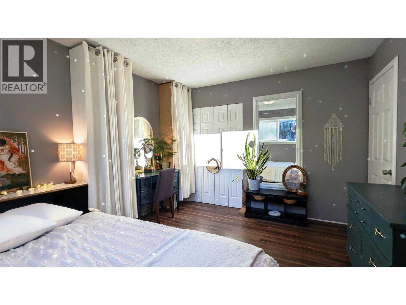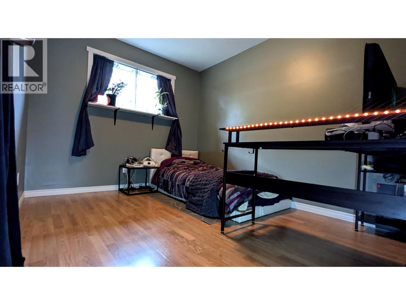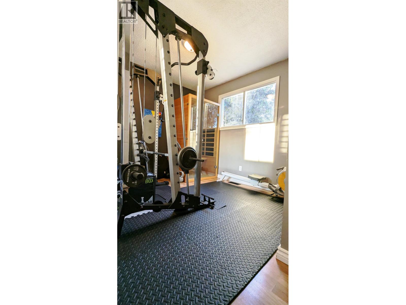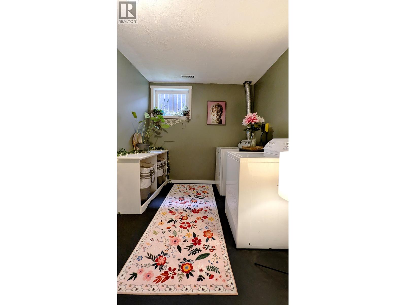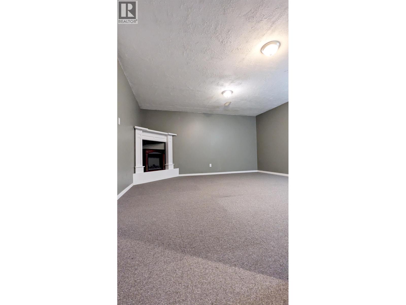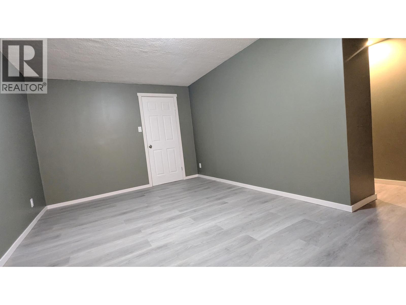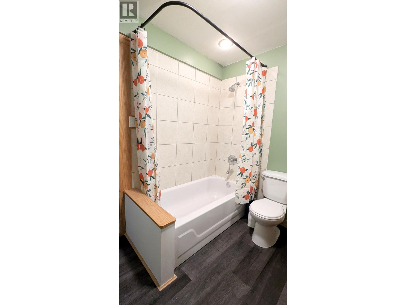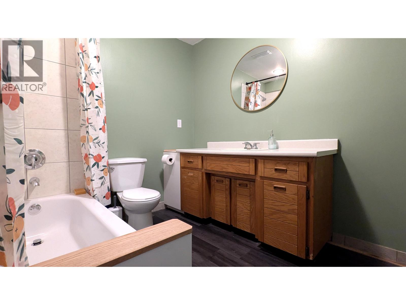2817 Oak Street Prince George, British Columbia V2L 2B1
$429,900
Beautifully updated home in a quiet Upper Oak Street cul-de-sac! Centrally located near all Prince George amenities, this four-bedroom, two-bath home offers comfort and flexibility. The main bath features a relaxing jetted tub, and one upstairs bedroom includes an extra laundry hook-up. Enjoy a landscaped backyard with a fire pit—perfect for gatherings. The fully finished basement includes a bedroom, walk-in closet, and full bath, with easy potential for a suite or a fifth bedroom by adding a window. A perfect home in a peaceful, homeowner-proud neighborhood! (id:58436)
Open House
This property has open houses!
2:00 pm
Ends at:3:00 pm
Property Details
| MLS® Number | R3061897 |
| Property Type | Single Family |
Building
| Bathroom Total | 2 |
| Bedrooms Total | 4 |
| Architectural Style | Split Level Entry |
| Basement Development | Finished |
| Basement Type | N/a (finished) |
| Constructed Date | 1971 |
| Construction Style Attachment | Detached |
| Exterior Finish | Vinyl Siding |
| Foundation Type | Concrete Perimeter |
| Heating Fuel | Natural Gas |
| Roof Material | Asphalt Shingle |
| Roof Style | Conventional |
| Stories Total | 1 |
| Total Finished Area | 2282 Sqft |
| Type | House |
| Utility Water | Municipal Water |
Parking
| Open |
Land
| Acreage | No |
| Size Irregular | 6250 |
| Size Total | 6250 Sqft |
| Size Total Text | 6250 Sqft |
Rooms
| Level | Type | Length | Width | Dimensions |
|---|---|---|---|---|
| Basement | Recreational, Games Room | 16 ft ,1 in | 10 ft | 16 ft ,1 in x 10 ft |
| Basement | Bedroom 4 | 14 ft ,1 in | 14 ft ,1 in | 14 ft ,1 in x 14 ft ,1 in |
| Basement | Laundry Room | 10 ft | 7 ft ,1 in | 10 ft x 7 ft ,1 in |
| Main Level | Dining Room | 9 ft | 8 ft | 9 ft x 8 ft |
| Main Level | Kitchen | 16 ft | 9 ft | 16 ft x 9 ft |
| Main Level | Living Room | 12 ft ,1 in | 15 ft | 12 ft ,1 in x 15 ft |
| Main Level | Bedroom 2 | 10 ft ,1 in | 8 ft ,1 in | 10 ft ,1 in x 8 ft ,1 in |
| Main Level | Primary Bedroom | 12 ft | 10 ft ,1 in | 12 ft x 10 ft ,1 in |
| Main Level | Bedroom 3 | 9 ft ,1 in | 9 ft | 9 ft ,1 in x 9 ft |
https://www.realtor.ca/real-estate/29032589/2817-oak-street-prince-george
Contact Us
Contact us for more information

Jonah Mosher
1679 15th Avenue
Prince George, British Columbia V2L 3X2
(250) 563-1000
(250) 563-1005
www.teampowerhouse.com/

