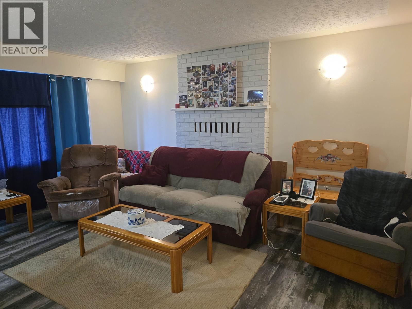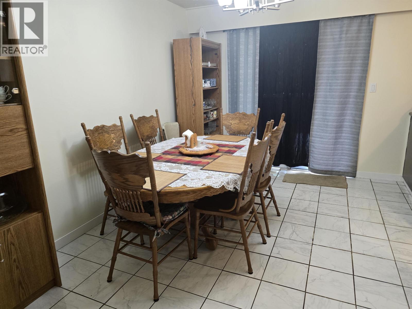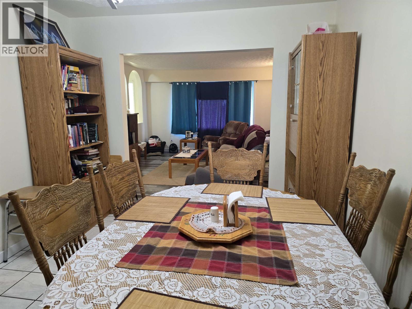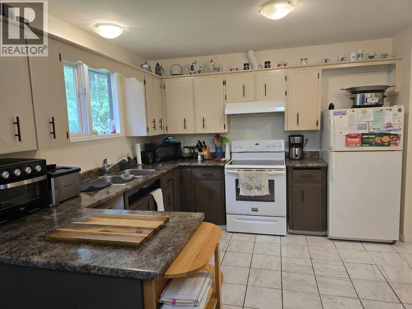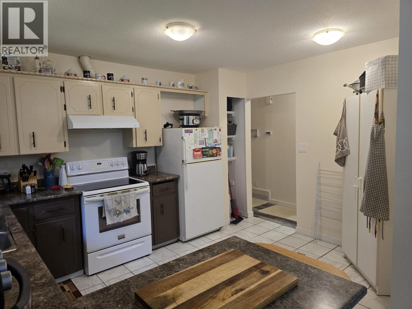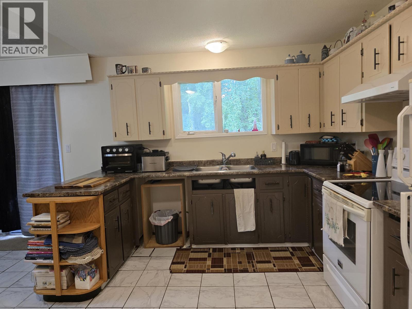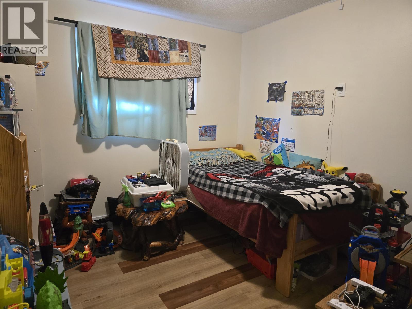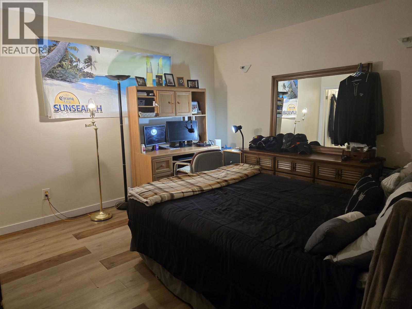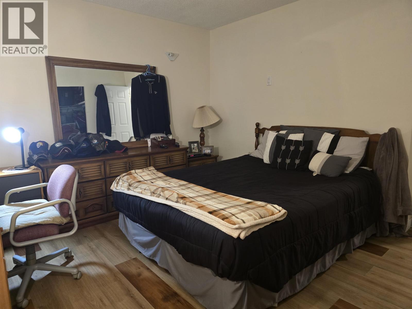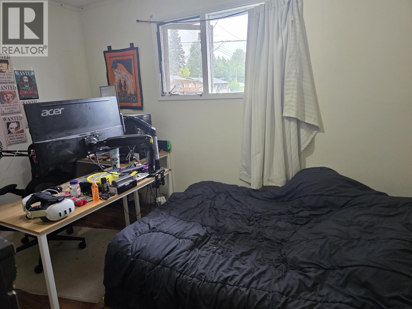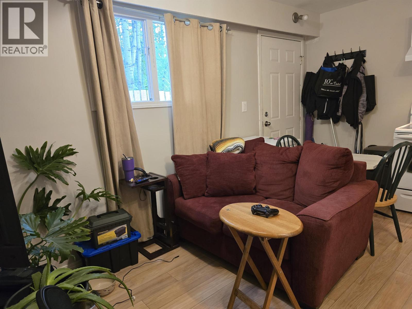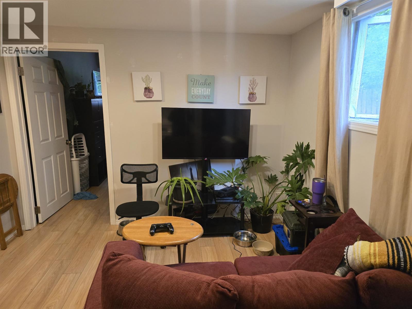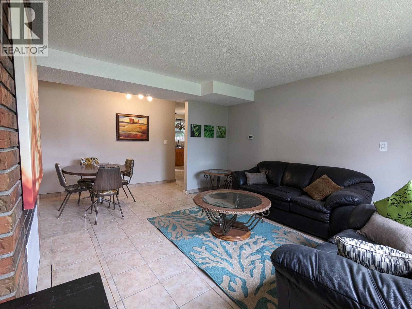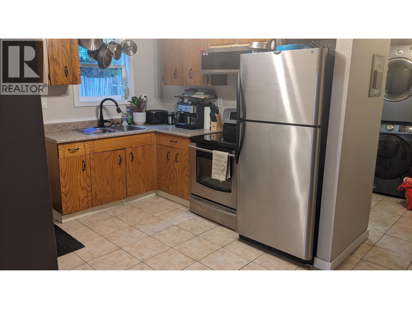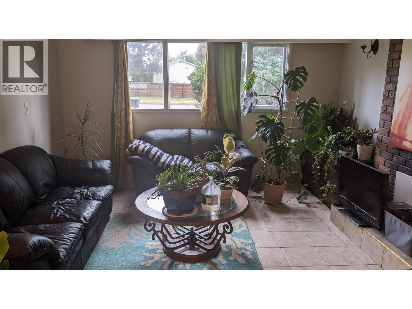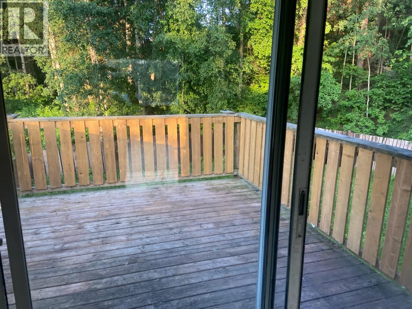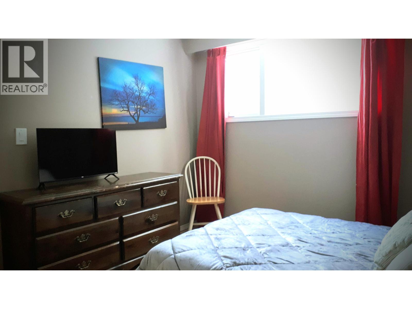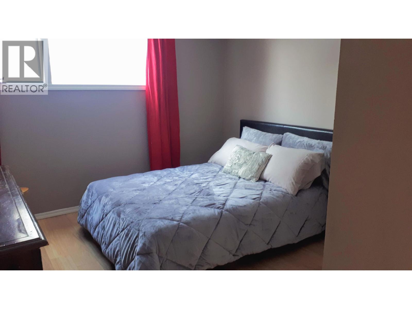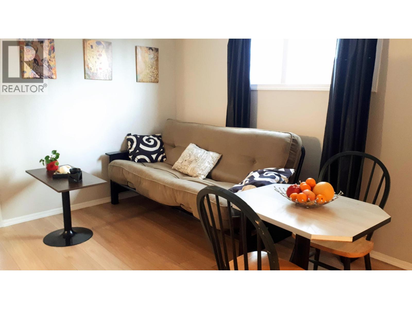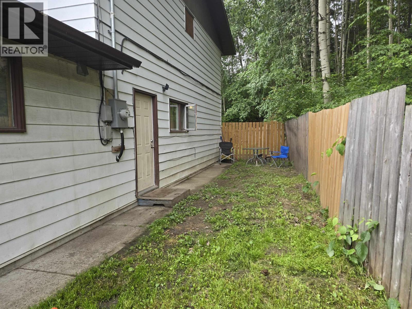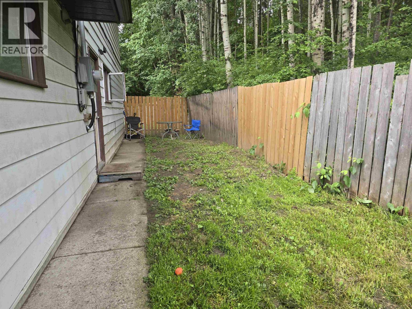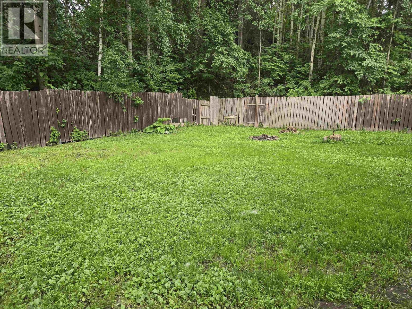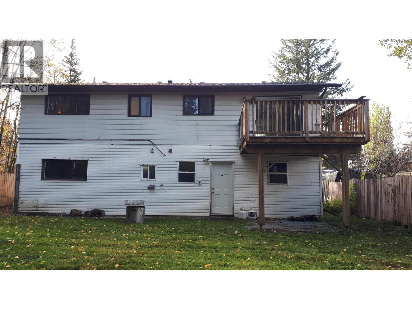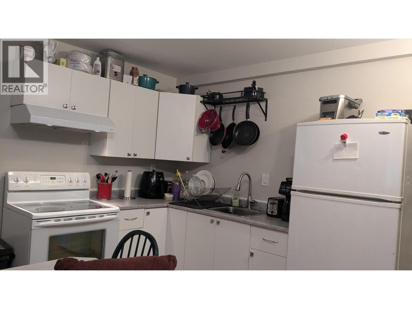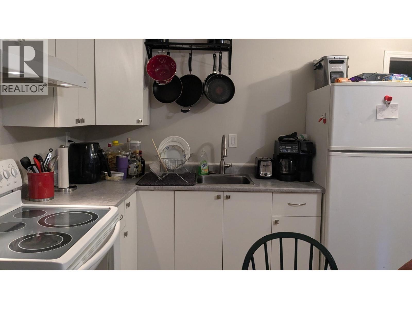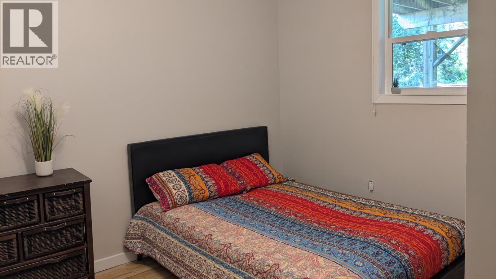2688 Norwood Street Prince George, British Columbia V2L 5L5
$465,000
* PREC - Personal Real Estate Corporation. Investor Alert! Also an ideal property for first-time home buyer or multi-family living. Versatile 5-bedroom, 4-bathroom home offering over 2,200 sq ft of living space. This property features THREE self-contained suites, each with private laundry & separate entrances. Strong cash-flow with low expenses as tenants pay utilities. The main level offers 3 bedrooms, including a primary with ensuite, & a bright kitchen/dining area that opens to a private deck overlooking green space. Downstairs are two 1-bedroom suites. Total rents generate $4,030/month. Updates, as per seller: furnace (2021), HW tank (2021), roof (2020), gutters (2021), electrical panel (2022), EV plug (2022), garage door & opener. Seller willing to install new laminate floor upstairs. An excellent investment opportunity. (id:58436)
Property Details
| MLS® Number | R3030034 |
| Property Type | Single Family |
Building
| Bathroom Total | 4 |
| Bedrooms Total | 5 |
| Basement Development | Finished |
| Basement Type | Full (finished) |
| Constructed Date | 1981 |
| Construction Style Attachment | Detached |
| Fireplace Present | Yes |
| Fireplace Total | 2 |
| Foundation Type | Concrete Perimeter |
| Heating Fuel | Natural Gas |
| Heating Type | Forced Air |
| Roof Material | Asphalt Shingle |
| Roof Style | Conventional |
| Stories Total | 2 |
| Total Finished Area | 2280 Sqft |
| Type | House |
| Utility Water | Municipal Water |
Parking
| Garage | 1 |
| Open |
Land
| Acreage | No |
| Size Irregular | 6061 |
| Size Total | 6061 Sqft |
| Size Total Text | 6061 Sqft |
Rooms
| Level | Type | Length | Width | Dimensions |
|---|---|---|---|---|
| Above | Kitchen | 12 ft ,1 in | 10 ft ,8 in | 12 ft ,1 in x 10 ft ,8 in |
| Above | Dining Room | 12 ft ,1 in | 9 ft ,1 in | 12 ft ,1 in x 9 ft ,1 in |
| Above | Living Room | 15 ft ,1 in | 13 ft ,3 in | 15 ft ,1 in x 13 ft ,3 in |
| Above | Primary Bedroom | 13 ft ,1 in | 11 ft ,1 in | 13 ft ,1 in x 11 ft ,1 in |
| Above | Bedroom 4 | 10 ft ,1 in | 9 ft ,6 in | 10 ft ,1 in x 9 ft ,6 in |
| Above | Bedroom 5 | 12 ft ,1 in | 9 ft ,3 in | 12 ft ,1 in x 9 ft ,3 in |
| Main Level | Kitchen | 9 ft ,1 in | 9 ft ,6 in | 9 ft ,1 in x 9 ft ,6 in |
| Main Level | Dining Room | 10 ft ,4 in | 9 ft ,1 in | 10 ft ,4 in x 9 ft ,1 in |
| Main Level | Living Room | 15 ft | 13 ft ,3 in | 15 ft x 13 ft ,3 in |
| Main Level | Bedroom 2 | 10 ft ,1 in | 9 ft ,1 in | 10 ft ,1 in x 9 ft ,1 in |
| Main Level | Bedroom 3 | 14 ft ,8 in | 11 ft ,2 in | 14 ft ,8 in x 11 ft ,2 in |
| Main Level | Laundry Room | 7 ft ,1 in | 5 ft ,2 in | 7 ft ,1 in x 5 ft ,2 in |
https://www.realtor.ca/real-estate/28643630/2688-norwood-street-prince-george
Contact Us
Contact us for more information
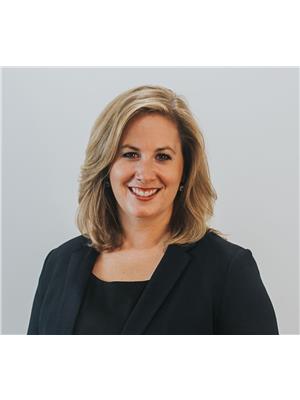
Rebecca Worthington
Personal Real Estate Corporation
(250) 563-1005
www.rebeccaworthington.ca/
1679 15th Avenue
Prince George, British Columbia V2L 3X2
(250) 563-1000
(250) 563-1005
www.teampowerhouse.com/


