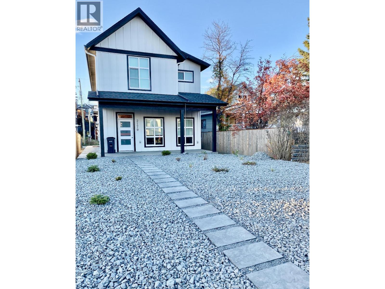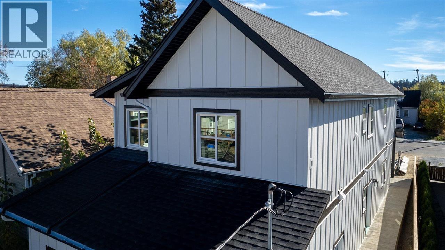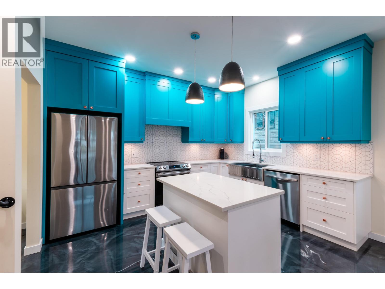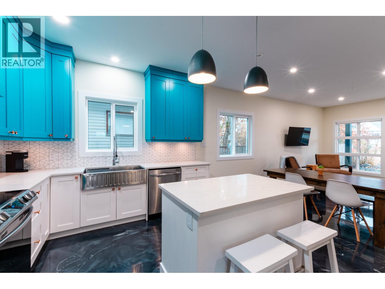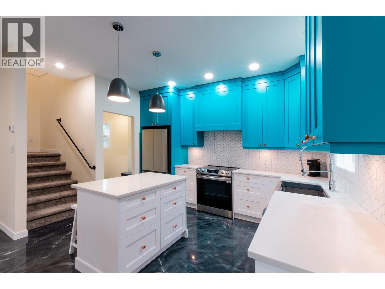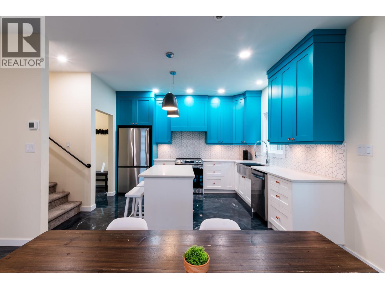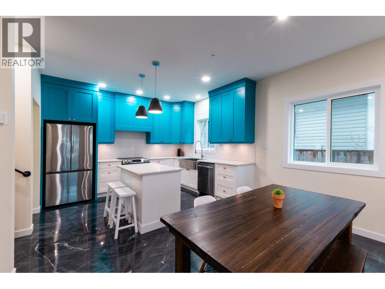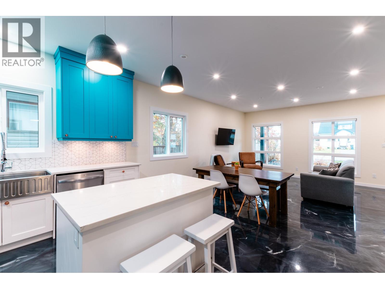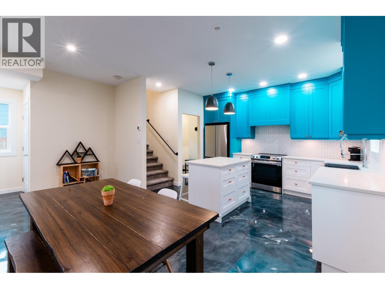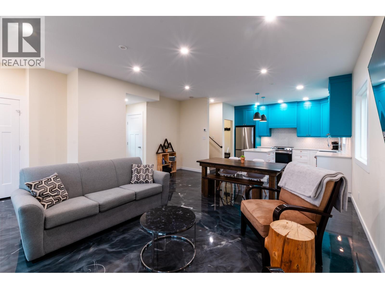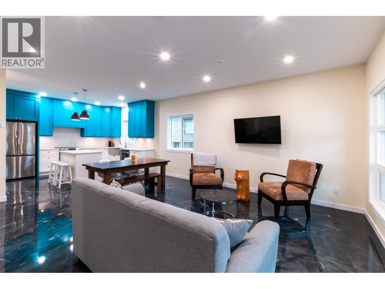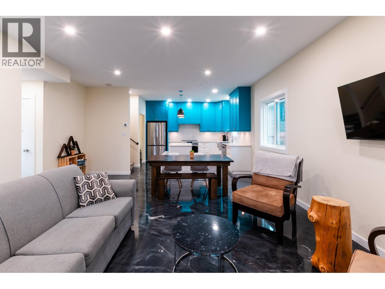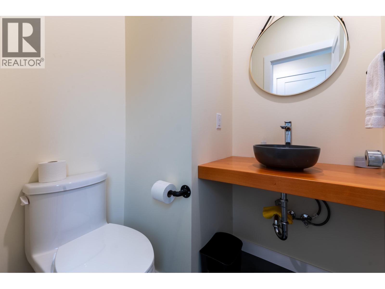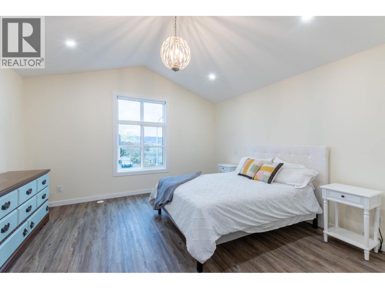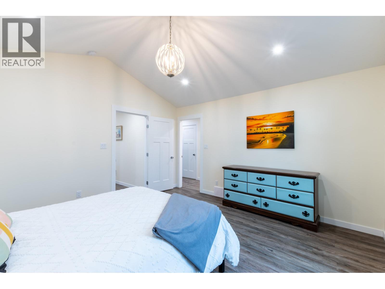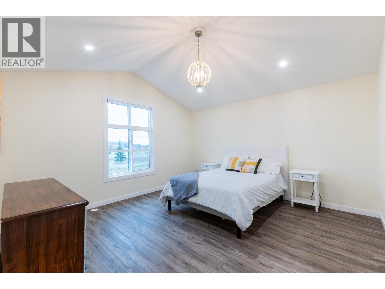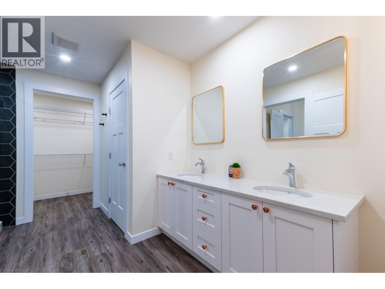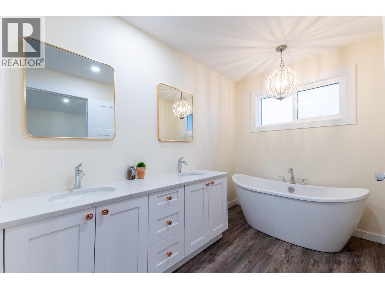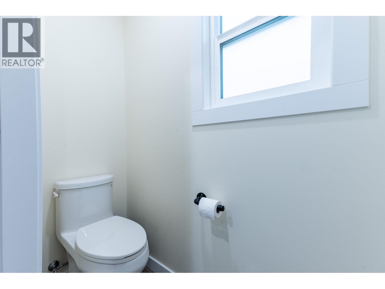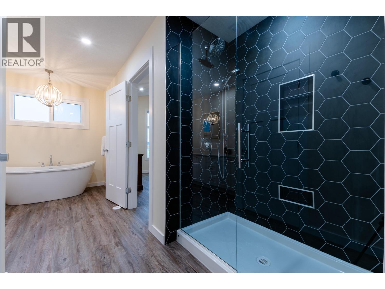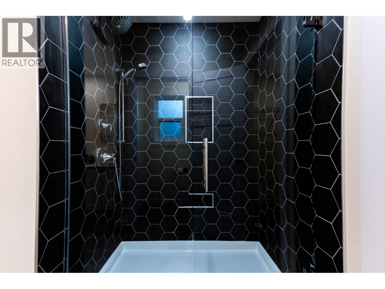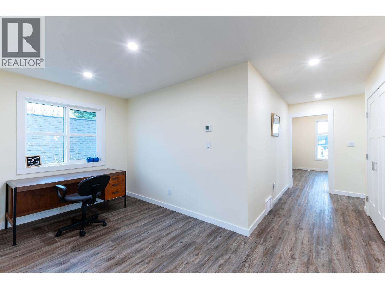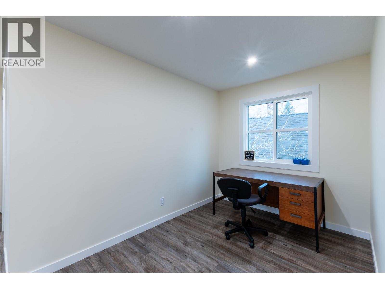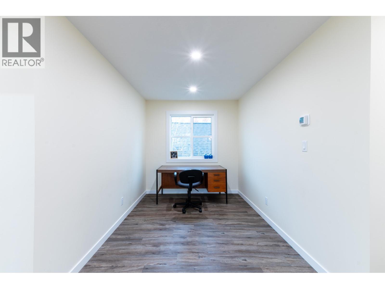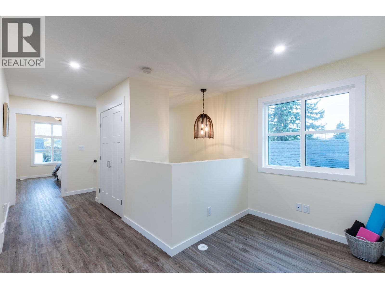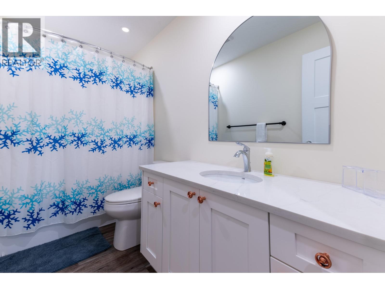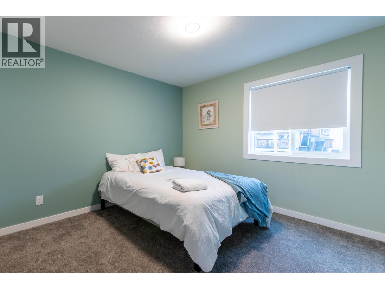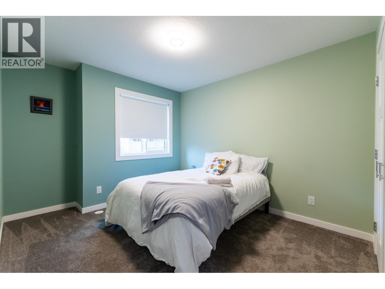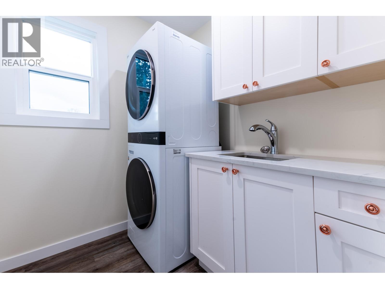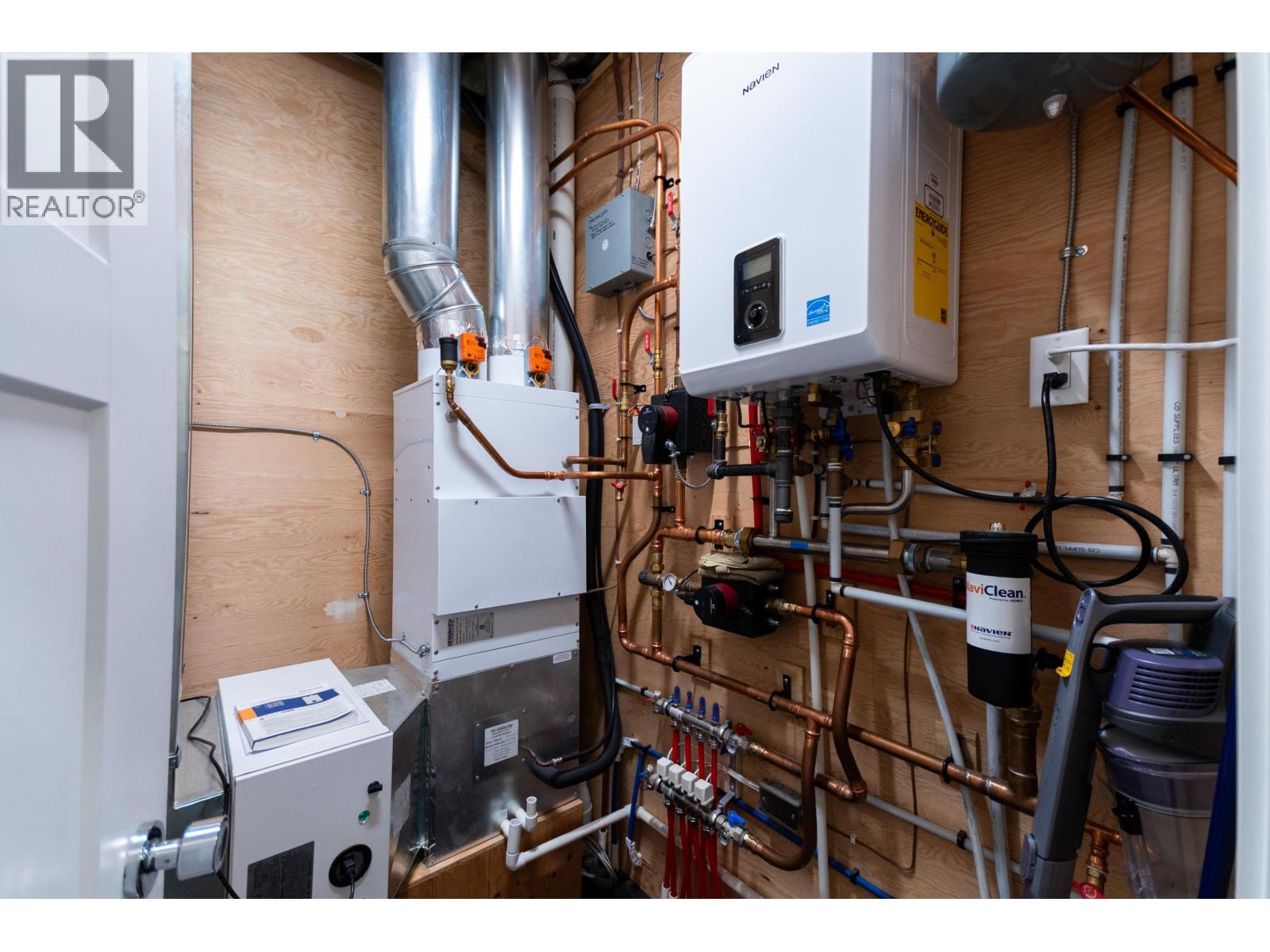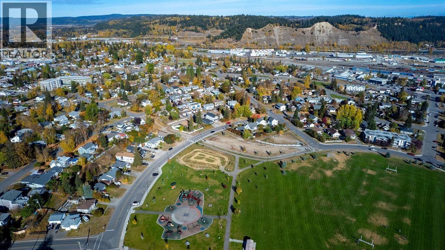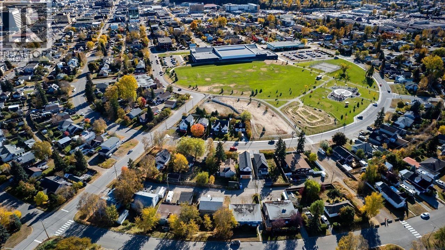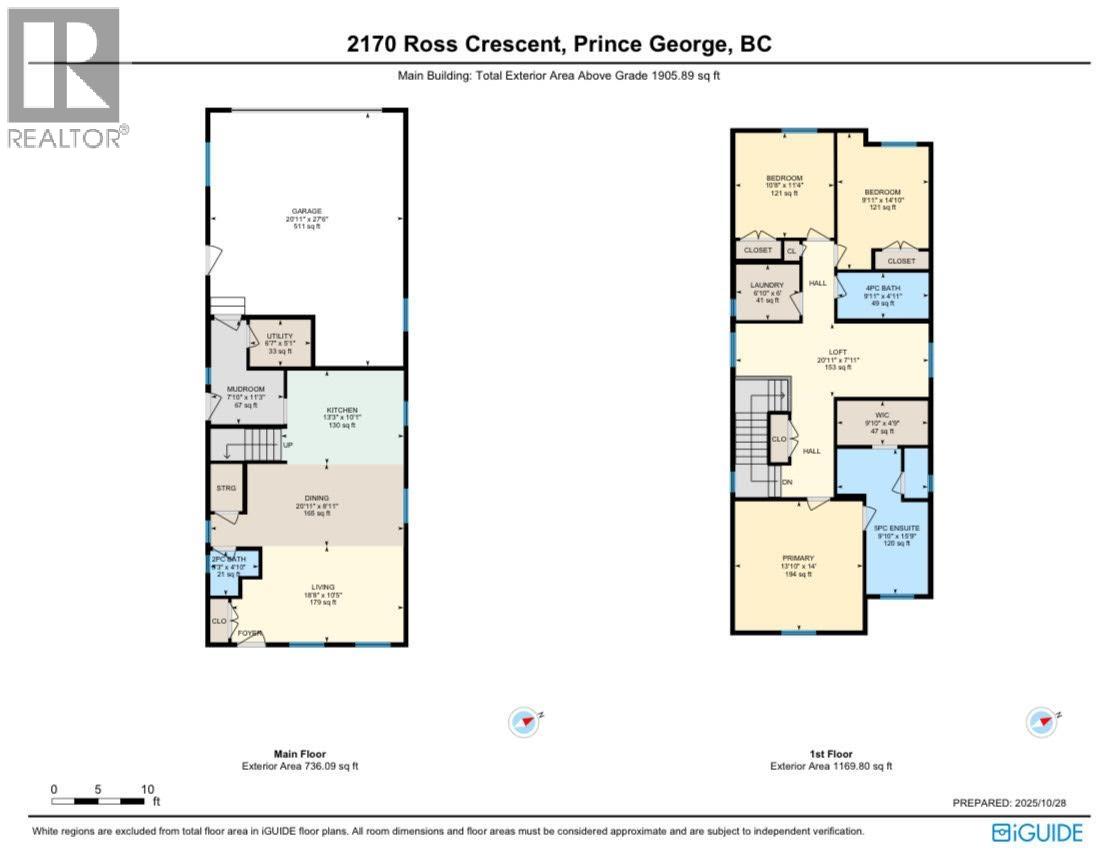2170 Ross Crescent Prince George, British Columbia V2M 1Y7
$609,000
This custom-built 3-bedroom, 3-bath home with Air Conditioning by Burleigh Building Ltd. is a true showstopper! From the moment you step inside, you’ll love the attention to detail, quality finishings, and thoughtful design that maximizes every inch. The open-concept main floor showcases a bold kitchen with island and one-of-a-kind epoxy concrete flooring with in floor heating that’s sure to impress. Upstairs features spacious bedrooms, a cozy den/reading nook, and convenient laundry. The primary suite boasts vaulted ceilings, a luxurious 5-piece ensuite with soaker tub and tiled shower, plus a large walk-in closet. Enjoy evenings on the covered porch with stamped concrete finishings and alley access to a double garage plumbed in for a future suite. Excellent location close to the hospital, Duchess Park, and shopping! (id:58436)
Open House
This property has open houses!
12:00 pm
Ends at:1:00 pm
Property Details
| MLS® Number | R3062439 |
| Property Type | Single Family |
Building
| Bathroom Total | 3 |
| Bedrooms Total | 3 |
| Amenities | Laundry - In Suite |
| Basement Type | None |
| Constructed Date | 2022 |
| Construction Style Attachment | Detached |
| Exterior Finish | Composite Siding |
| Foundation Type | Concrete Slab |
| Heating Type | Forced Air, Hot Water, Radiant/infra-red Heat |
| Roof Material | Asphalt Shingle |
| Roof Style | Conventional |
| Stories Total | 2 |
| Total Finished Area | 1905 Sqft |
| Type | House |
| Utility Water | Municipal Water |
Parking
| Garage | 2 |
| Open |
Land
| Acreage | No |
| Size Irregular | 3511 |
| Size Total | 3511 Sqft |
| Size Total Text | 3511 Sqft |
Rooms
| Level | Type | Length | Width | Dimensions |
|---|---|---|---|---|
| Above | Primary Bedroom | 13 ft ,1 in | 14 ft | 13 ft ,1 in x 14 ft |
| Above | Bedroom 2 | 9 ft ,1 in | 14 ft ,1 in | 9 ft ,1 in x 14 ft ,1 in |
| Above | Bedroom 3 | 10 ft ,8 in | 11 ft ,4 in | 10 ft ,8 in x 11 ft ,4 in |
| Above | Dining Nook | 7 ft | 5 ft ,1 in | 7 ft x 5 ft ,1 in |
| Above | Loft | 20 ft ,1 in | 7 ft ,1 in | 20 ft ,1 in x 7 ft ,1 in |
| Above | Other | 9 ft ,1 in | 4 ft ,9 in | 9 ft ,1 in x 4 ft ,9 in |
| Main Level | Kitchen | 10 ft ,1 in | 13 ft ,3 in | 10 ft ,1 in x 13 ft ,3 in |
| Main Level | Dining Room | 20 ft ,1 in | 8 ft ,1 in | 20 ft ,1 in x 8 ft ,1 in |
| Main Level | Living Room | 18 ft ,8 in | 10 ft ,5 in | 18 ft ,8 in x 10 ft ,5 in |
| Main Level | Mud Room | 7 ft ,1 in | 13 ft ,3 in | 7 ft ,1 in x 13 ft ,3 in |
| Main Level | Utility Room | 6 ft ,7 in | 5 ft ,1 in | 6 ft ,7 in x 5 ft ,1 in |
https://www.realtor.ca/real-estate/29039645/2170-ross-crescent-prince-george
Contact Us
Contact us for more information

Michelle Legere
1679 15th Avenue
Prince George, British Columbia V2L 3X2
(250) 563-1000
(250) 563-1005
www.teampowerhouse.com/
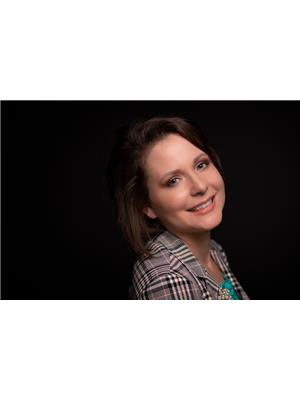
Janine Phillips
www.facebook.com/davyandjanine
1679 15th Avenue
Prince George, British Columbia V2L 3X2
(250) 563-1000
(250) 563-1005
www.teampowerhouse.com/

