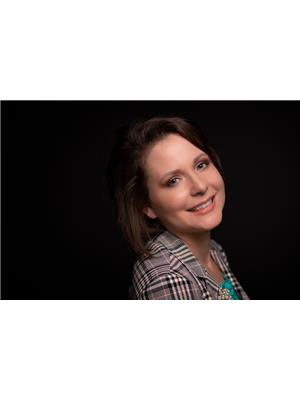11925 W Beaverly Road Prince George, British Columbia V2N 5A7
$1,549,900
Experience the perfect blend of rural charm and modern convenience at 11925 West Beaverly Road—just 10-15 minutes from downtown! Set on 5.75 fully fenced, horse-ready acres, this spacious home offers a layout perfect for families with 4 bedrooms and 2 baths upstairs, plus a separate in-law suite downstairs. Enjoy entertaining in the beautifully renovated kitchen with oversized quartz island, host large gatherings in the games room with plumbed bar and 2-piece bath, or enjoy a quiet evening on one of the patios. The barn's extended roof creates a stunning indoor/outdoor event space for 200+ guests. Professionally updated throughout—roofs, windows, boiler, kitchen, baths, lighting, floors & more. Ready for your horses—ready for your family! (id:58436)
Property Details
| MLS® Number | R3030501 |
| Property Type | Single Family |
| View Type | View |
Building
| Bathroom Total | 5 |
| Bedrooms Total | 5 |
| Appliances | Washer, Dryer, Refrigerator, Stove, Dishwasher |
| Basement Development | Finished |
| Basement Type | Full (finished) |
| Constructed Date | 1977 |
| Construction Style Attachment | Detached |
| Fireplace Present | Yes |
| Fireplace Total | 3 |
| Foundation Type | Concrete Perimeter |
| Heating Fuel | Natural Gas |
| Heating Type | Forced Air, Hot Water |
| Roof Material | Asphalt Shingle |
| Roof Style | Conventional |
| Stories Total | 3 |
| Size Interior | 5,390 Ft2 |
| Type | House |
| Utility Water | Drilled Well |
Parking
| Garage | 2 |
| Open | |
| R V |
Land
| Acreage | Yes |
| Size Irregular | 5.75 |
| Size Total | 5.75 Ac |
| Size Total Text | 5.75 Ac |
Rooms
| Level | Type | Length | Width | Dimensions |
|---|---|---|---|---|
| Above | Primary Bedroom | 16 ft ,4 in | 17 ft ,4 in | 16 ft ,4 in x 17 ft ,4 in |
| Above | Bedroom 2 | 12 ft ,1 in | 10 ft | 12 ft ,1 in x 10 ft |
| Above | Bedroom 3 | 10 ft ,1 in | 13 ft ,4 in | 10 ft ,1 in x 13 ft ,4 in |
| Above | Bedroom 4 | 16 ft ,1 in | 13 ft ,4 in | 16 ft ,1 in x 13 ft ,4 in |
| Above | Laundry Room | 13 ft ,3 in | 13 ft ,5 in | 13 ft ,3 in x 13 ft ,5 in |
| Basement | Great Room | 26 ft ,1 in | 25 ft ,9 in | 26 ft ,1 in x 25 ft ,9 in |
| Basement | Den | 10 ft ,4 in | 13 ft ,4 in | 10 ft ,4 in x 13 ft ,4 in |
| Basement | Bedroom 5 | 13 ft | 9 ft ,4 in | 13 ft x 9 ft ,4 in |
| Basement | Kitchen | 15 ft | 12 ft ,1 in | 15 ft x 12 ft ,1 in |
| Basement | Cold Room | 27 ft ,2 in | 3 ft ,8 in | 27 ft ,2 in x 3 ft ,8 in |
| Basement | Utility Room | 5 ft ,4 in | 7 ft | 5 ft ,4 in x 7 ft |
| Main Level | Foyer | 9 ft ,3 in | 7 ft ,1 in | 9 ft ,3 in x 7 ft ,1 in |
| Main Level | Living Room | 17 ft ,1 in | 13 ft ,3 in | 17 ft ,1 in x 13 ft ,3 in |
| Main Level | Kitchen | 20 ft ,3 in | 13 ft ,1 in | 20 ft ,3 in x 13 ft ,1 in |
| Main Level | Dining Room | 11 ft ,9 in | 13 ft ,3 in | 11 ft ,9 in x 13 ft ,3 in |
| Main Level | Family Room | 17 ft ,5 in | 13 ft ,3 in | 17 ft ,5 in x 13 ft ,3 in |
| Main Level | Office | 10 ft ,1 in | 13 ft ,1 in | 10 ft ,1 in x 13 ft ,1 in |
| Main Level | Beverage Room | 8 ft ,4 in | 5 ft ,8 in | 8 ft ,4 in x 5 ft ,8 in |
| Main Level | Recreational, Games Room | 26 ft ,9 in | 27 ft ,6 in | 26 ft ,9 in x 27 ft ,6 in |
| Main Level | Gym | 26 ft ,1 in | 15 ft ,3 in | 26 ft ,1 in x 15 ft ,3 in |
https://www.realtor.ca/real-estate/28649602/11925-w-beaverly-road-prince-george
Contact Us
Contact us for more information

Janine Phillips
www.facebook.com/davyandjanine
1679 15th Avenue
Prince George, British Columbia V2L 3X2
(250) 563-1000
(250) 563-1005
www.teampowerhouse.com/

Michelle Legere
1679 15th Avenue
Prince George, British Columbia V2L 3X2
(250) 563-1000
(250) 563-1005
www.teampowerhouse.com/










































