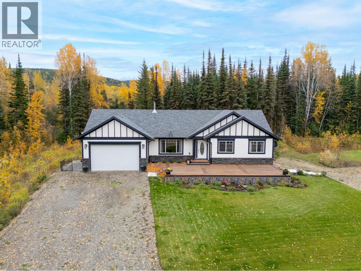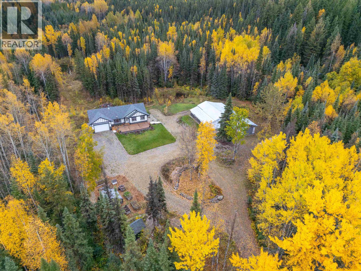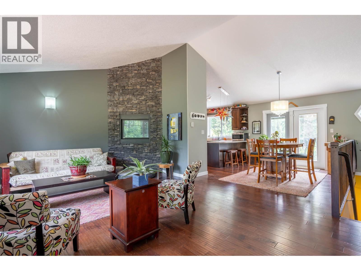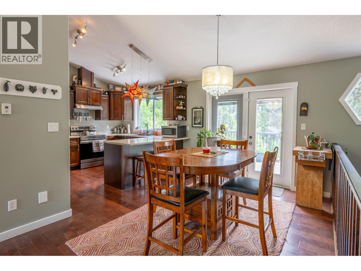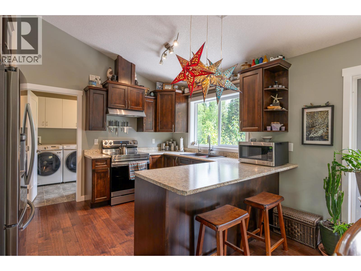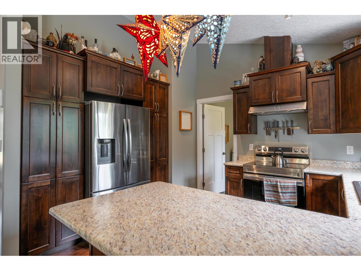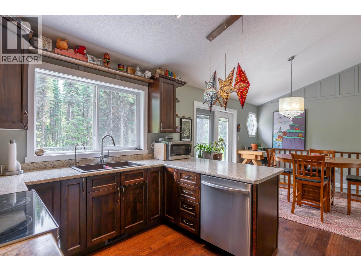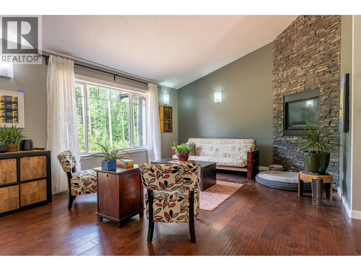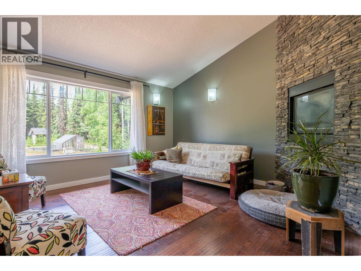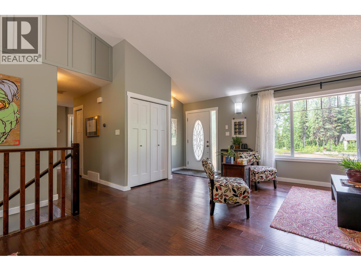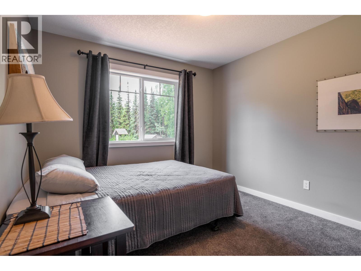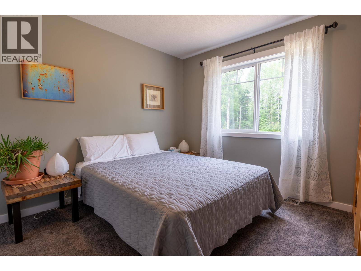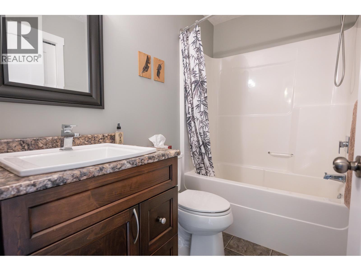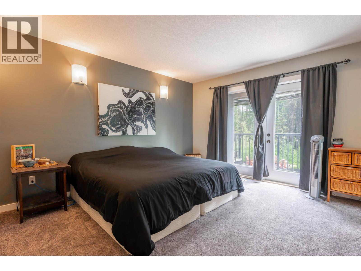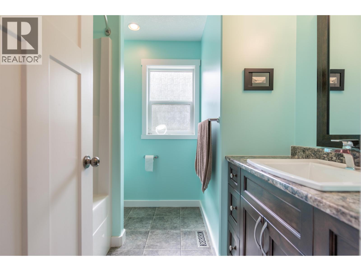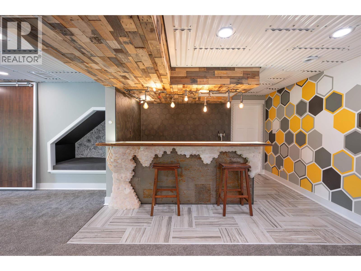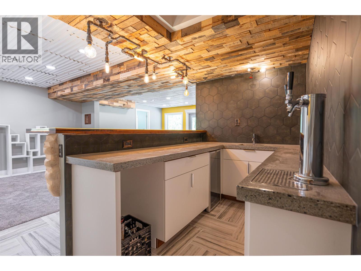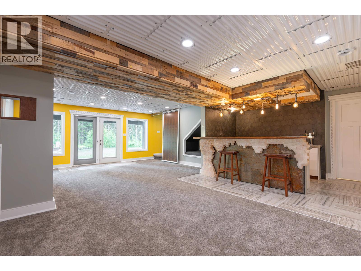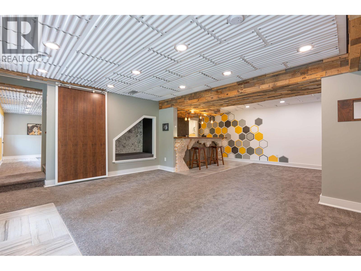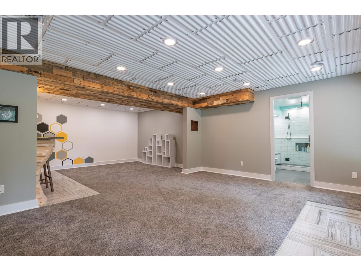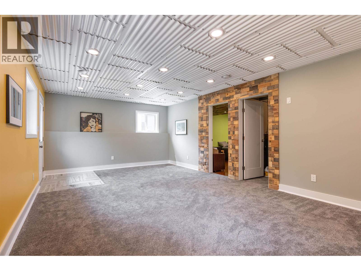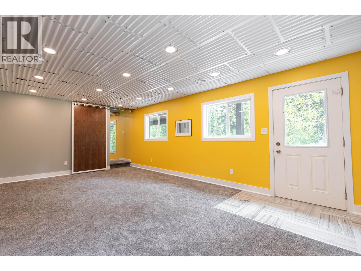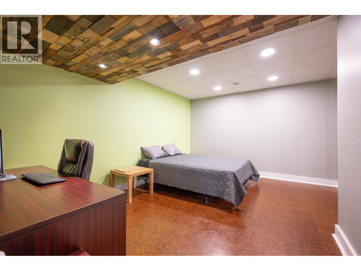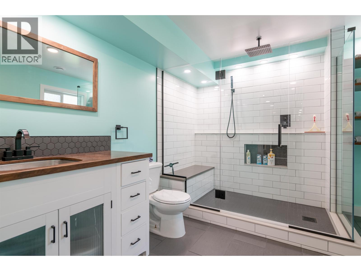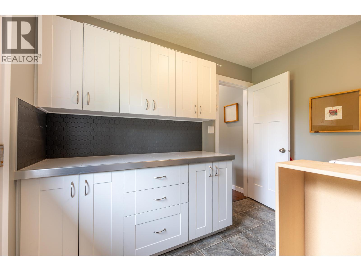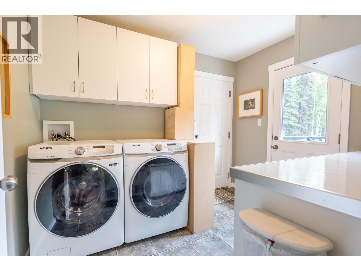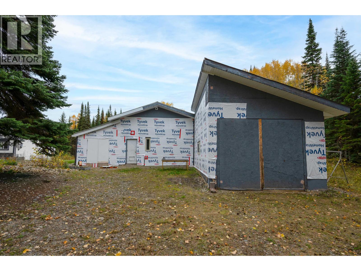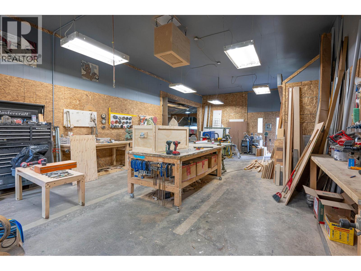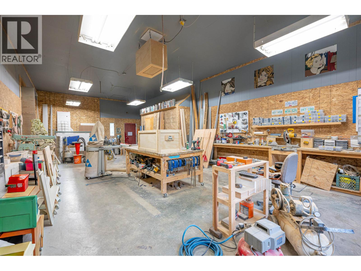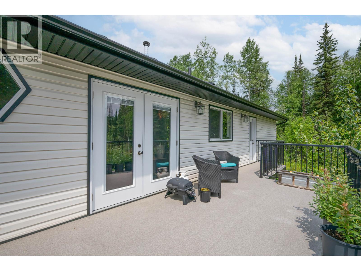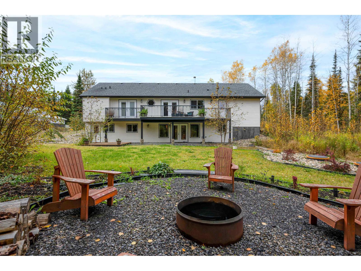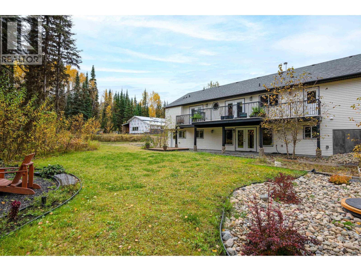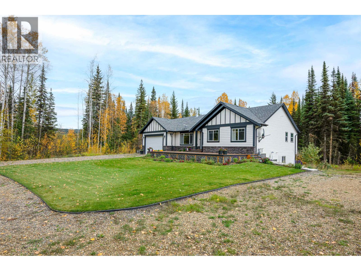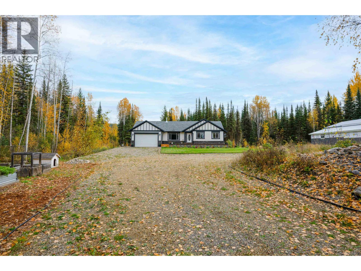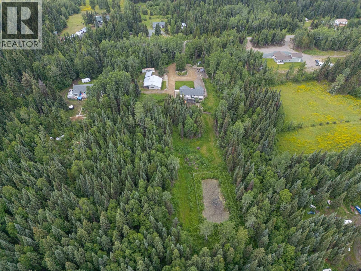13562 Klein Road Prince George, British Columbia V2N 6A8
$879,900
Move-in ready and meticulously maintained, this 2016-built home sits on 5 peaceful acres. With 3 beds and 3 baths, there is room for the whole family with a functional layout. No expense has been spared with high-quality finishes and thoughtful details throughout the interior and exterior of the home. The outdoor space is beautifully landscaped, offering a perfect blend of open yard and natural surroundings. Enjoy exploring beyond your backyard with easy access to endless nature trails for peaceful walks while also just a skip away from the PG Snowmobile Club Rec area for all backcountry riding. But wait, the shop! 2,500 sq ft of shop with a hoist is ideal for the mechanic in your family adding incredible versatility to this already impressive property. A must-see for those seeking space. (id:58436)
Property Details
| MLS® Number | R3056823 |
| Property Type | Single Family |
Building
| Bathroom Total | 3 |
| Bedrooms Total | 3 |
| Architectural Style | Basement Entry |
| Basement Development | Finished |
| Basement Type | N/a (finished) |
| Constructed Date | 2016 |
| Construction Style Attachment | Detached |
| Exterior Finish | Vinyl Siding |
| Foundation Type | Concrete Perimeter |
| Heating Fuel | Natural Gas |
| Heating Type | Forced Air |
| Roof Material | Asphalt Shingle |
| Roof Style | Conventional |
| Stories Total | 2 |
| Total Finished Area | 2562 Sqft |
| Type | House |
| Utility Water | Drilled Well |
Parking
| Detached Garage | |
| Garage | 2 |
| Open |
Land
| Acreage | Yes |
| Size Irregular | 5.84 |
| Size Total | 5.84 Ac |
| Size Total Text | 5.84 Ac |
Rooms
| Level | Type | Length | Width | Dimensions |
|---|---|---|---|---|
| Basement | Recreational, Games Room | 25 ft ,1 in | 17 ft ,1 in | 25 ft ,1 in x 17 ft ,1 in |
| Basement | Flex Space | 15 ft ,1 in | 12 ft | 15 ft ,1 in x 12 ft |
| Basement | Family Room | 25 ft ,1 in | 17 ft ,1 in | 25 ft ,1 in x 17 ft ,1 in |
| Main Level | Bedroom 2 | 10 ft ,3 in | 12 ft ,1 in | 10 ft ,3 in x 12 ft ,1 in |
| Main Level | Bedroom 3 | 10 ft ,2 in | 12 ft ,1 in | 10 ft ,2 in x 12 ft ,1 in |
| Main Level | Dining Room | 12 ft ,8 in | 10 ft | 12 ft ,8 in x 10 ft |
| Main Level | Kitchen | 12 ft ,3 in | 10 ft ,2 in | 12 ft ,3 in x 10 ft ,2 in |
| Main Level | Laundry Room | 10 ft | 8 ft | 10 ft x 8 ft |
| Main Level | Living Room | 13 ft ,8 in | 21 ft ,5 in | 13 ft ,8 in x 21 ft ,5 in |
| Main Level | Primary Bedroom | 12 ft ,1 in | 13 ft | 12 ft ,1 in x 13 ft |
https://www.realtor.ca/real-estate/28968274/13562-klein-road-prince-george
Contact Us
Contact us for more information
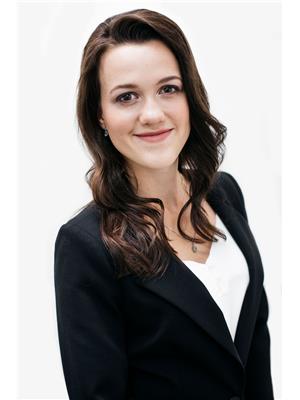
Bonny Jordan
1679 15th Avenue
Prince George, British Columbia V2L 3X2
(250) 563-1000
(250) 563-1005
www.teampowerhouse.com/

