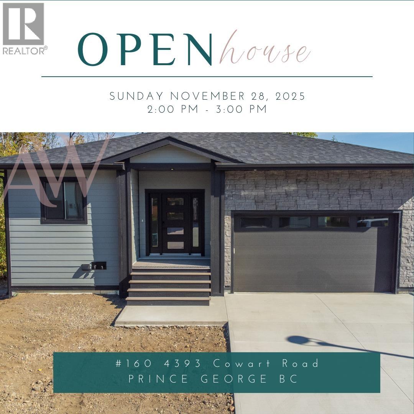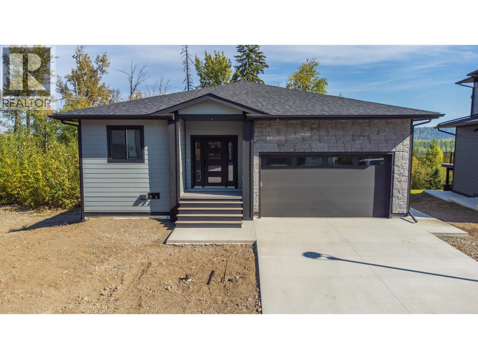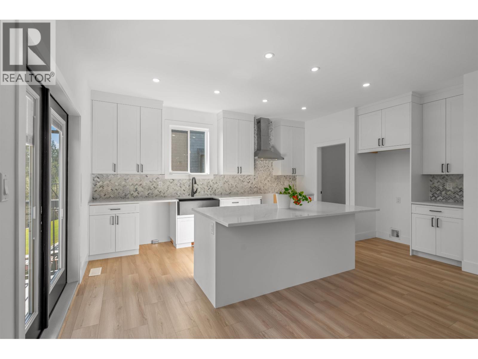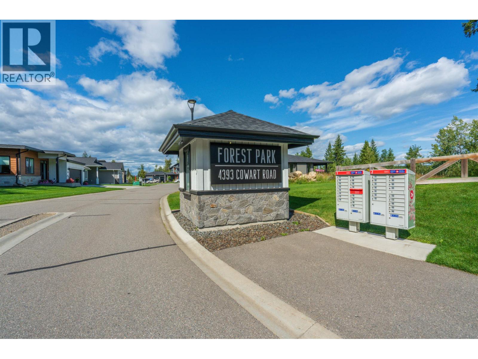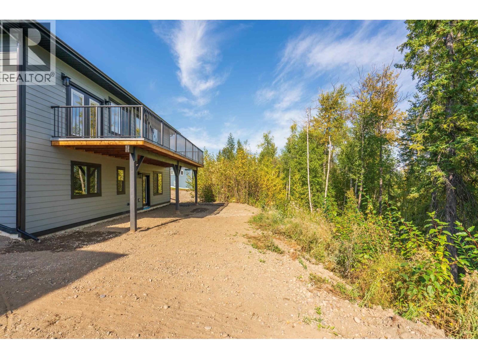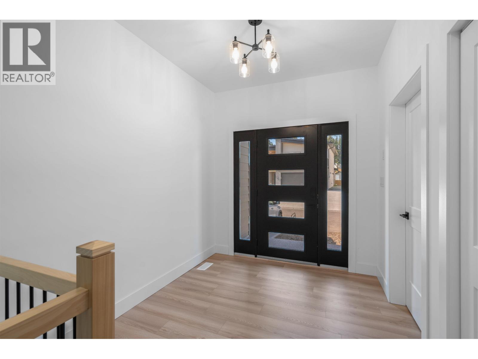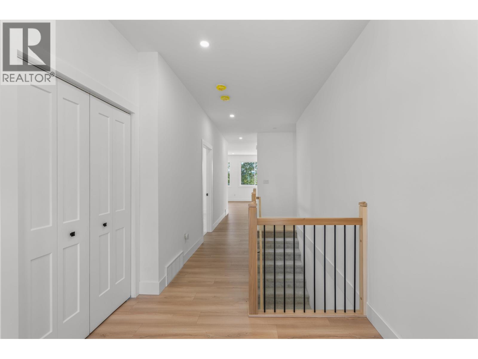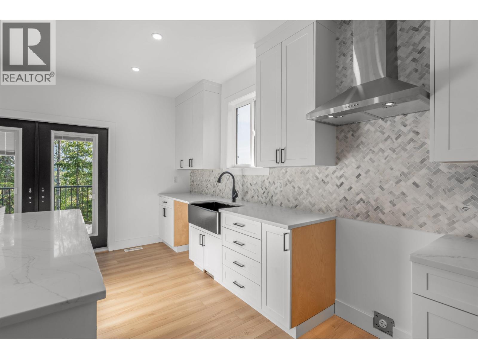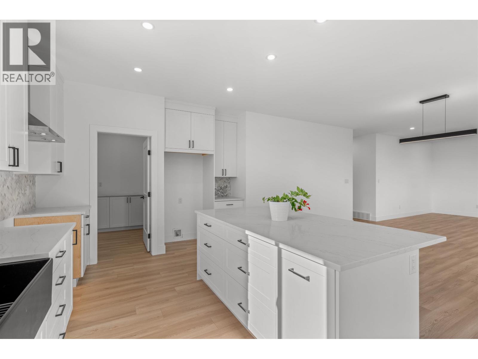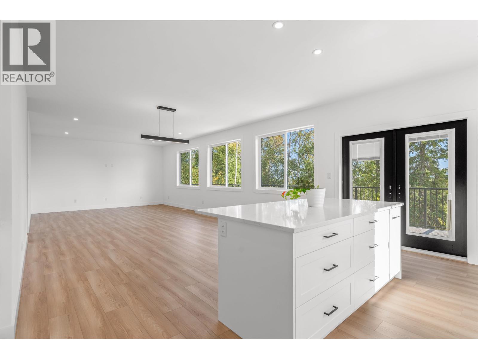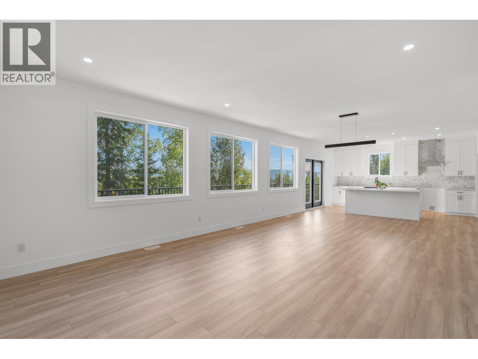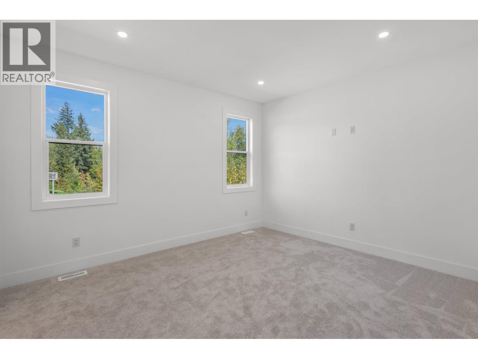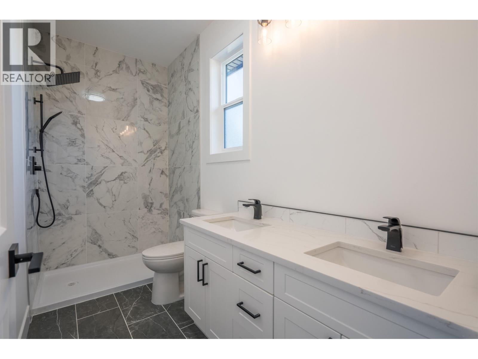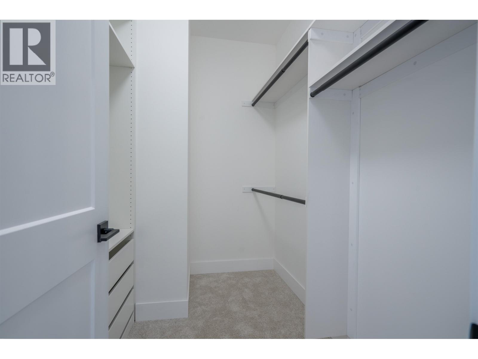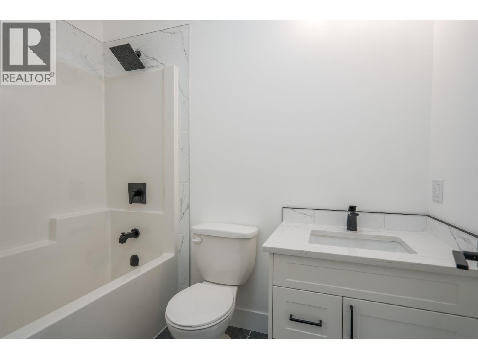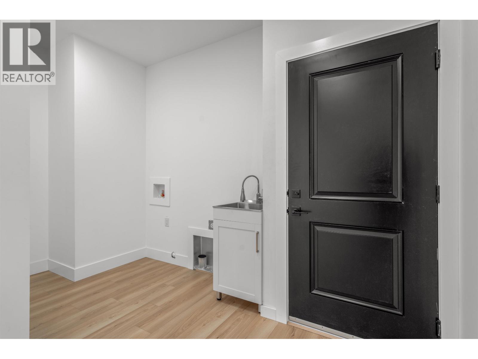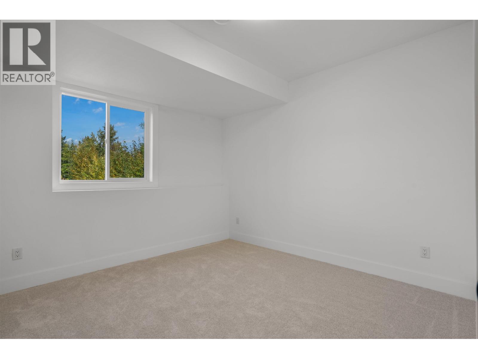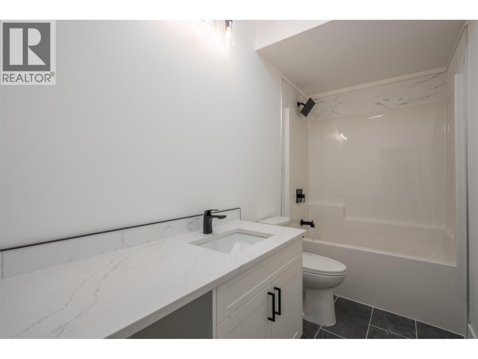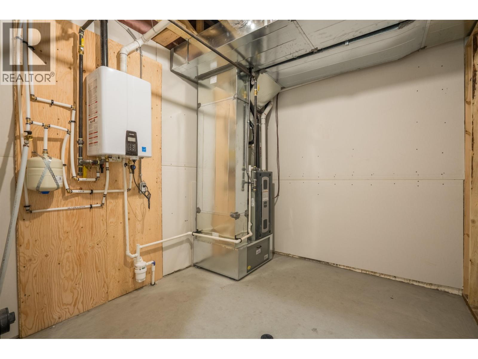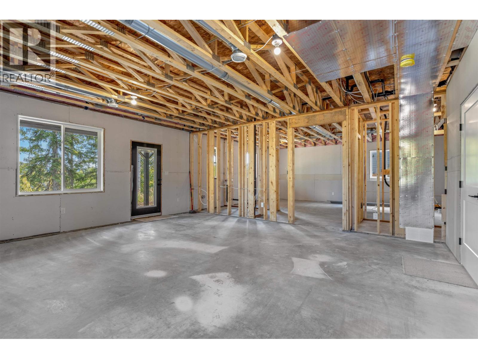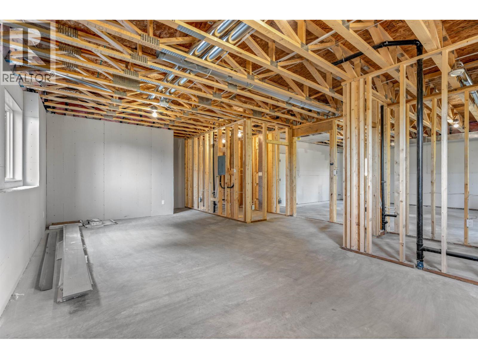160 4393 Cowart Road Prince George, British Columbia V2N 0H8
$728,000
Brand new home in the Forest Park Sub! Gorgeous home backing onto the riverside of the sub. Perfect for the professional couple, or downsizers!! LANDSCAPING, IRRIGATION, AND GST INCLUDED!! Upstairs boasts 2 large bedrooms, beautiful private ensuite, full bathroom, and stunning open concept living in the kitchen, living, and dining areas. Beautiful white cabinetry throughout with stunning stone countertops. Modern flooring throughout. Huge butlers pantry, and sundeck access off the kitchen. Main floor laundry and mud room. Basement features 1 full finished bathroom and full bedroom, along with storage. Remainder of basement is being framed and drywalled by the Sellers. Use this space as a full rec room, bathroom, and two bedrooms, or use as a 2 bedroom suite since its already plumbed! (id:58436)
Open House
This property has open houses!
2:00 pm
Ends at:3:00 pm
Property Details
| MLS® Number | R3034674 |
| Property Type | Single Family |
| View Type | River View |
Building
| Bathroom Total | 3 |
| Bedrooms Total | 3 |
| Basement Development | Finished |
| Basement Type | N/a (finished) |
| Constructed Date | 2025 |
| Construction Style Attachment | Detached |
| Cooling Type | Central Air Conditioning |
| Foundation Type | Concrete Perimeter |
| Heating Fuel | Natural Gas |
| Heating Type | Forced Air |
| Roof Material | Asphalt Shingle |
| Roof Style | Conventional |
| Stories Total | 2 |
| Size Interior | 2,018 Ft2 |
| Total Finished Area | 2018 Sqft |
| Type | House |
| Utility Water | Municipal Water |
Parking
| Garage | 2 |
| Open |
Land
| Acreage | No |
| Size Irregular | 5099 |
| Size Total | 5099 Sqft |
| Size Total Text | 5099 Sqft |
Rooms
| Level | Type | Length | Width | Dimensions |
|---|---|---|---|---|
| Basement | Utility Room | 9 ft ,1 in | 8 ft ,1 in | 9 ft ,1 in x 8 ft ,1 in |
| Basement | Bedroom 3 | 11 ft ,2 in | 11 ft ,8 in | 11 ft ,2 in x 11 ft ,8 in |
| Basement | Storage | 10 ft ,6 in | 9 ft | 10 ft ,6 in x 9 ft |
| Main Level | Foyer | 7 ft ,1 in | 10 ft ,9 in | 7 ft ,1 in x 10 ft ,9 in |
| Main Level | Bedroom 2 | 11 ft ,1 in | 9 ft ,5 in | 11 ft ,1 in x 9 ft ,5 in |
| Main Level | Primary Bedroom | 12 ft | 13 ft ,8 in | 12 ft x 13 ft ,8 in |
| Main Level | Living Room | 18 ft ,1 in | 15 ft ,6 in | 18 ft ,1 in x 15 ft ,6 in |
| Main Level | Kitchen | 11 ft ,3 in | 17 ft ,9 in | 11 ft ,3 in x 17 ft ,9 in |
| Main Level | Pantry | 8 ft | 9 ft ,1 in | 8 ft x 9 ft ,1 in |
| Main Level | Laundry Room | 10 ft ,8 in | 13 ft ,1 in | 10 ft ,8 in x 13 ft ,1 in |
https://www.realtor.ca/real-estate/28702537/160-4393-cowart-road-prince-george
Contact Us
Contact us for more information
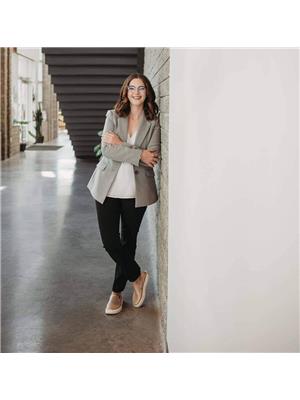
Ashley Woods
www.ashleywoods.ca/
www.facebook.com/ashleywoodsrealtor/
1679 15th Avenue
Prince George, British Columbia V2L 3X2
(250) 563-1000
(250) 563-1005
www.teampowerhouse.com/

