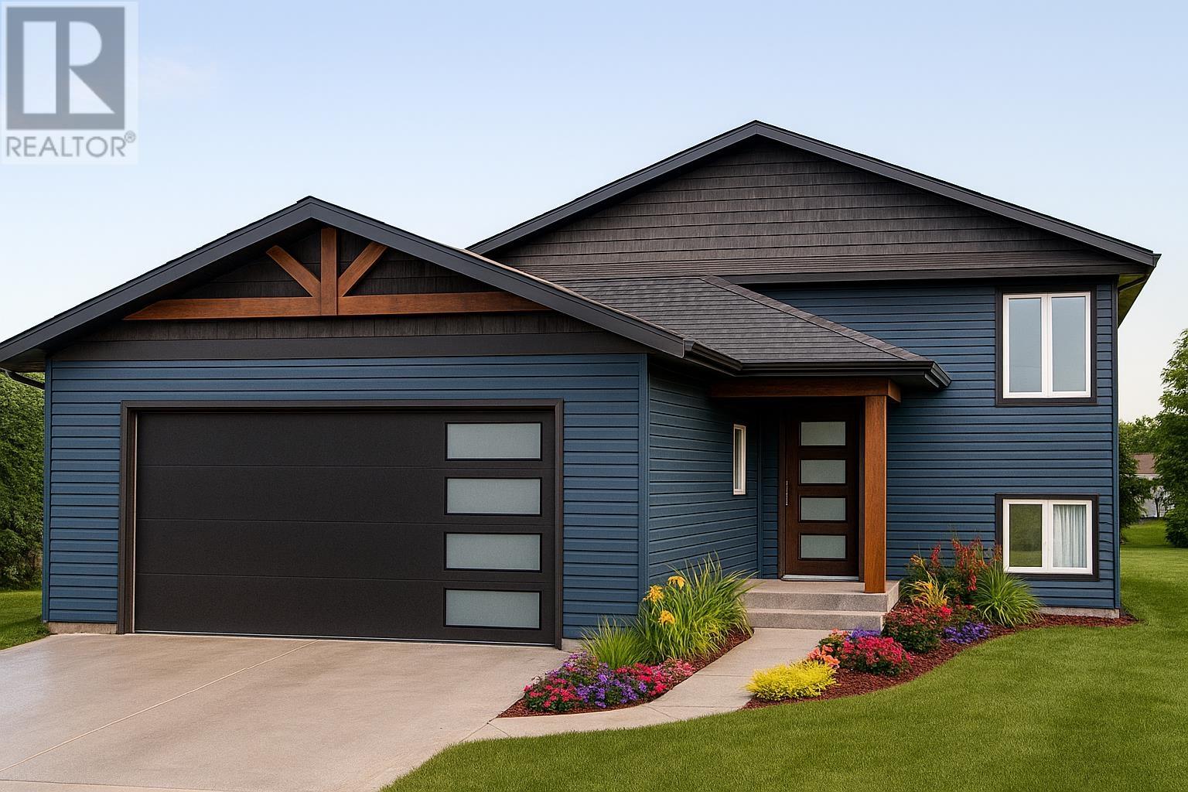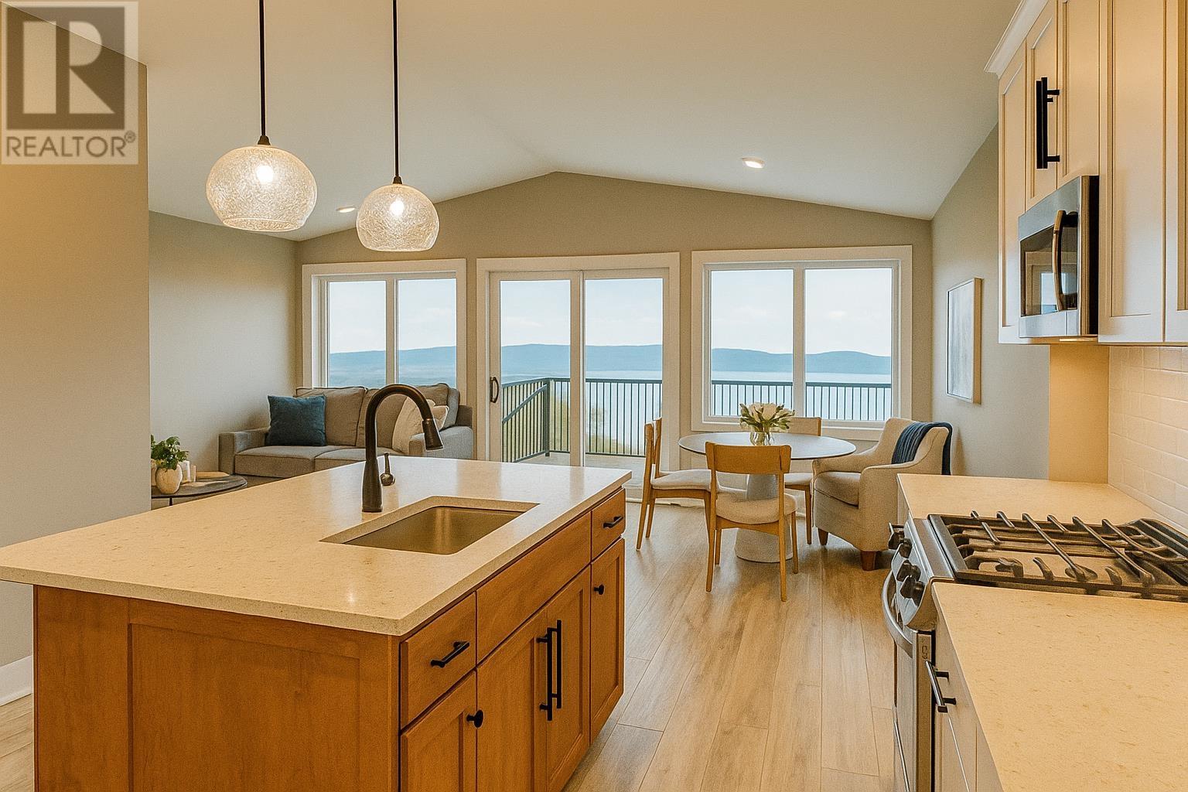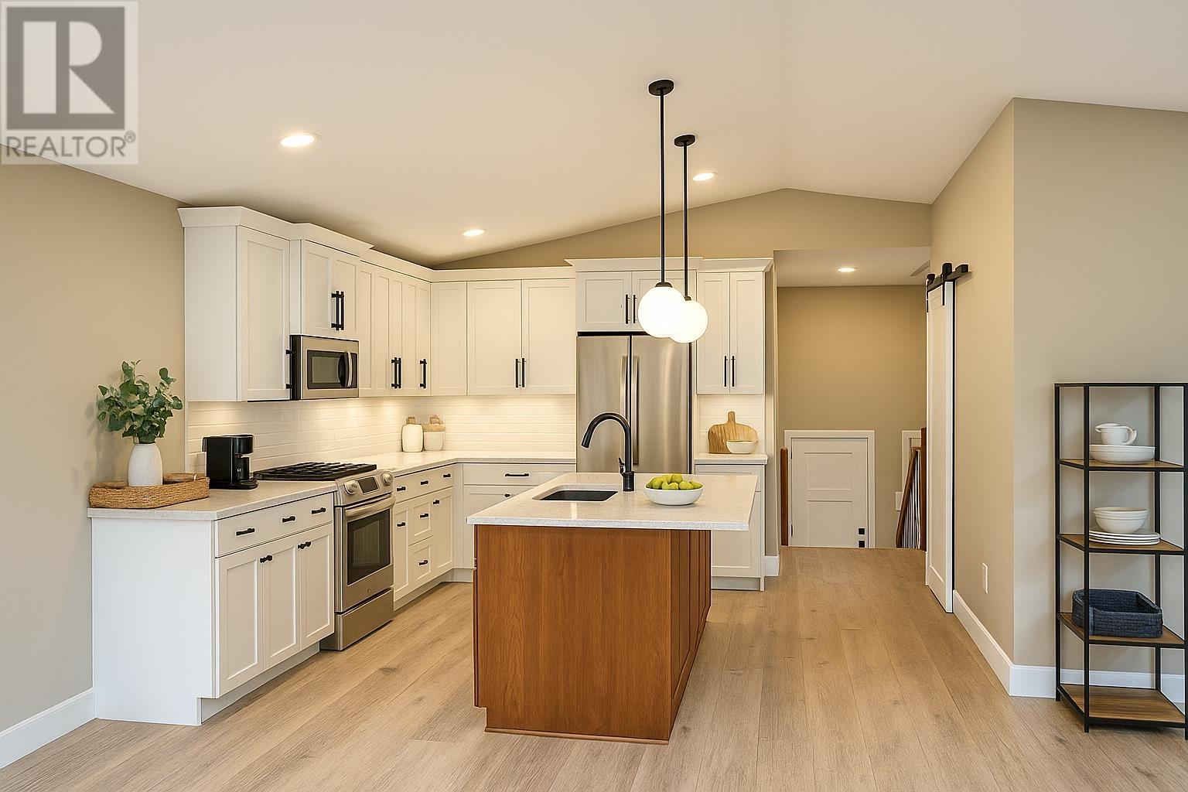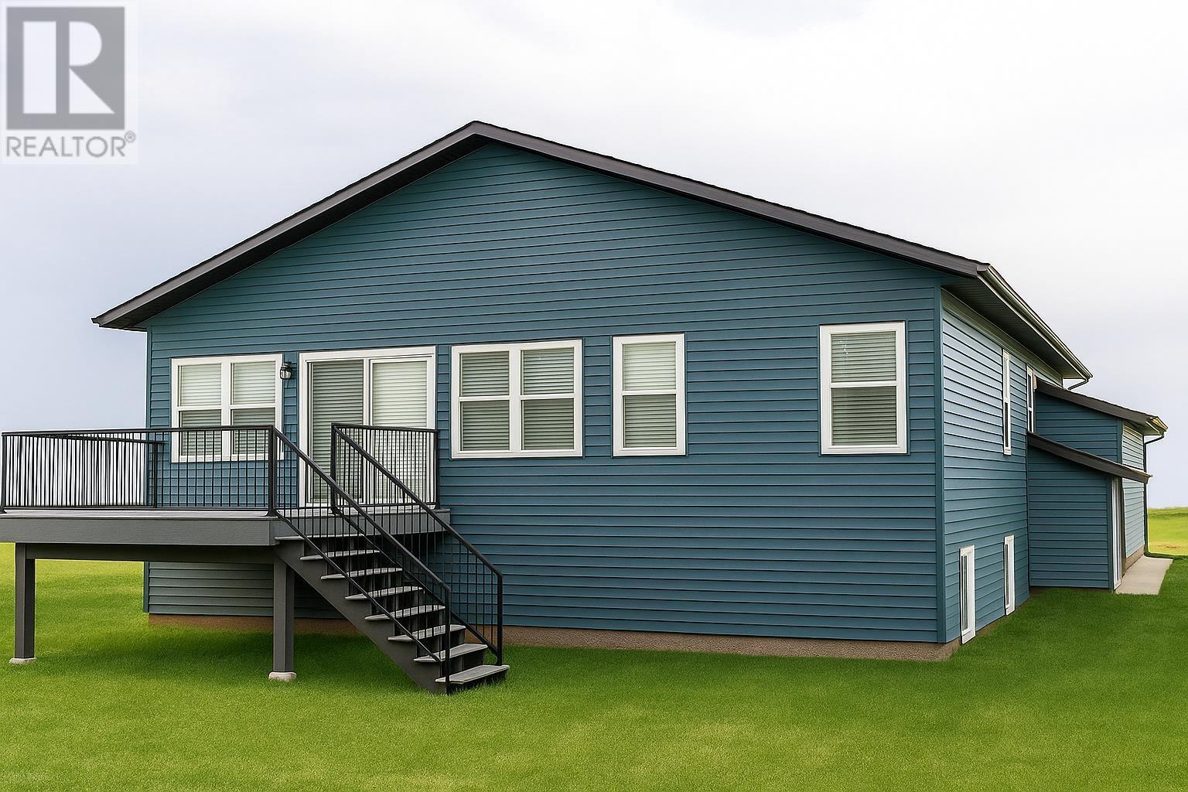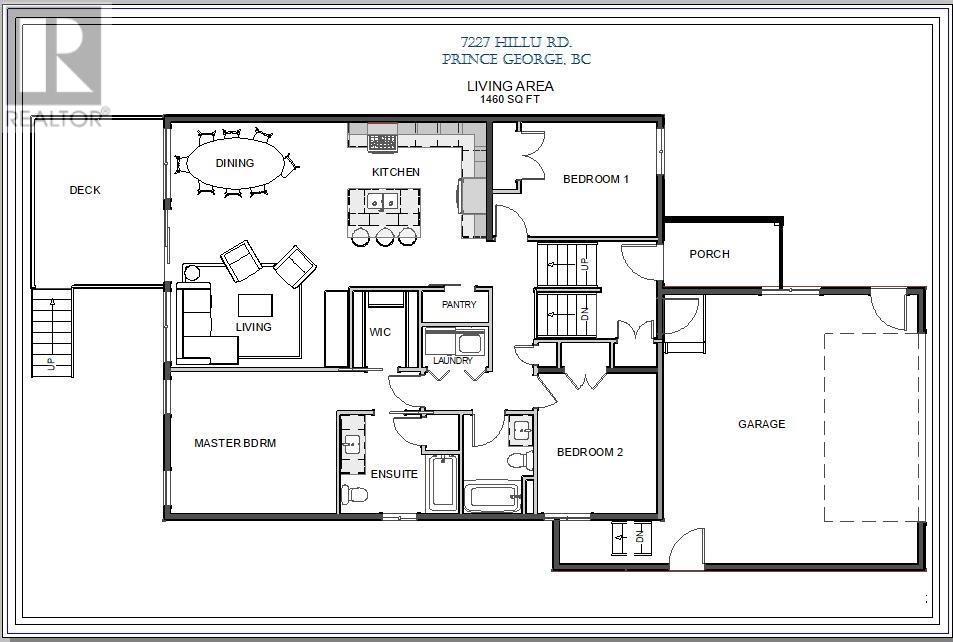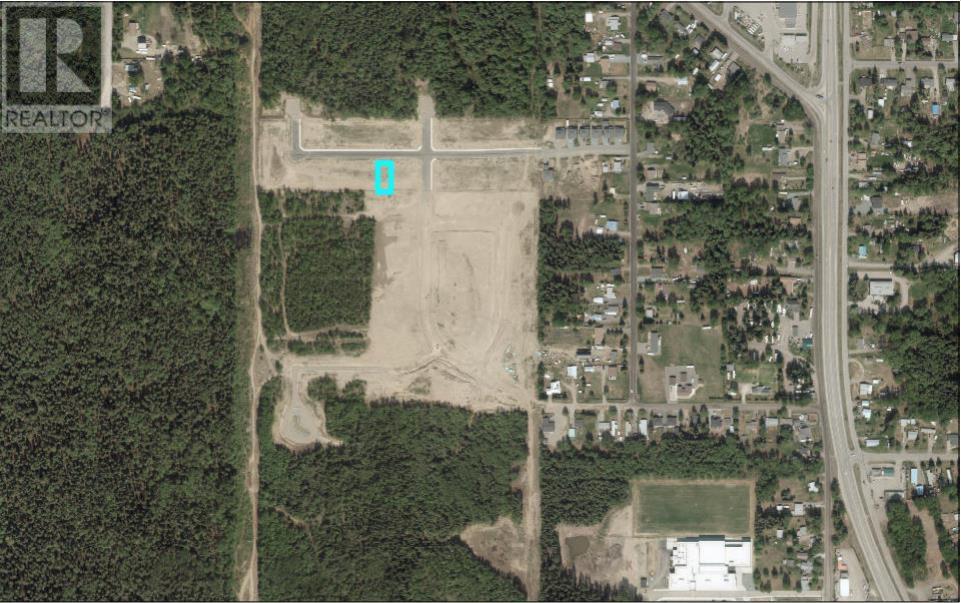7227 Hillu Road Prince George, British Columbia V2K 0B4
$689,000
Welcome to your future home in the new Legacy Park subdivision, crafted by Copper Falls Custom Homes Ltd. This brand new home is estimated to be completed by November?2025 and features three bedrooms on the main floor, (perfect for your growing family), vaulted ceilings, and an unfinished basement that’s a blank canvas ready for your personal vision. Whether you envision an income-generating rental (already roughed-in!), a home gym, a home theatre, or a yoga studio, the space is yours to create. Don’t miss this opportunity to own a home you can truly make your own in a community that’s growing with you. Please note that the builder will not be completing the basement, allowing you the freedom to customize it exactly as you wish. Photos are concepts/renderings only. (id:58436)
Property Details
| MLS® Number | R3029573 |
| Property Type | Single Family |
Building
| Bathroom Total | 2 |
| Bedrooms Total | 3 |
| Basement Development | Partially Finished |
| Basement Type | N/a (partially Finished) |
| Constructed Date | 2025 |
| Construction Style Attachment | Detached |
| Exterior Finish | Vinyl Siding |
| Foundation Type | Concrete Perimeter |
| Heating Fuel | Natural Gas |
| Heating Type | Heat Pump |
| Roof Material | Asphalt Shingle |
| Roof Style | Conventional |
| Stories Total | 2 |
| Total Finished Area | 1785 Sqft |
| Type | House |
| Utility Water | Municipal Water |
Parking
| Garage | 2 |
Land
| Acreage | No |
| Size Irregular | 7965.29 |
| Size Total | 7965.29 Sqft |
| Size Total Text | 7965.29 Sqft |
Rooms
| Level | Type | Length | Width | Dimensions |
|---|---|---|---|---|
| Main Level | Kitchen | 14 ft ,5 in | 17 ft | 14 ft ,5 in x 17 ft |
| Main Level | Dining Room | 15 ft ,7 in | 7 ft ,6 in | 15 ft ,7 in x 7 ft ,6 in |
| Main Level | Living Room | 15 ft ,7 in | 7 ft | 15 ft ,7 in x 7 ft |
| Main Level | Primary Bedroom | 12 ft ,9 in | 14 ft | 12 ft ,9 in x 14 ft |
| Main Level | Bedroom 2 | 10 ft ,7 in | 10 ft ,6 in | 10 ft ,7 in x 10 ft ,6 in |
| Main Level | Bedroom 3 | 12 ft ,4 in | 8 ft ,1 in | 12 ft ,4 in x 8 ft ,1 in |
https://www.realtor.ca/real-estate/28639411/7227-hillu-road-prince-george
Contact Us
Contact us for more information

Crystal Carlson
1679 15th Avenue
Prince George, British Columbia V2L 3X2
(250) 563-1000
(250) 563-1005
www.teampowerhouse.com/

